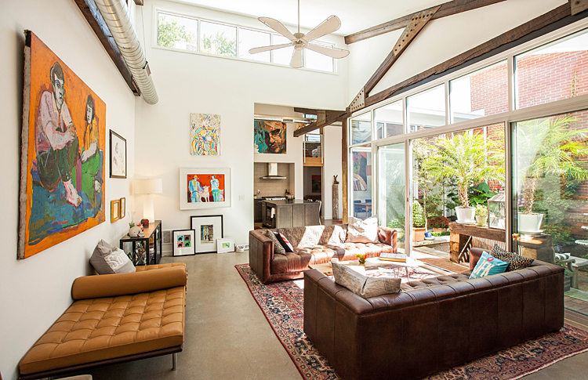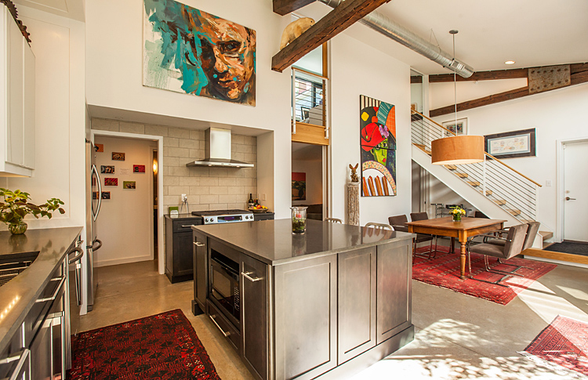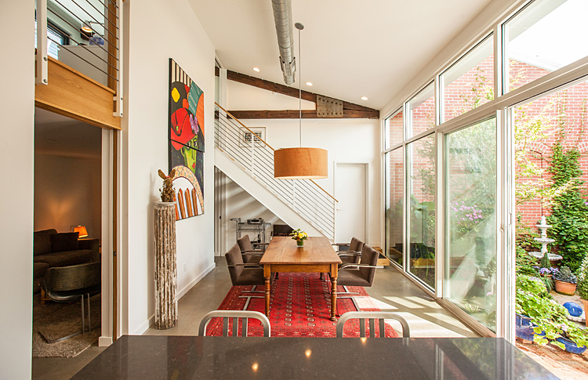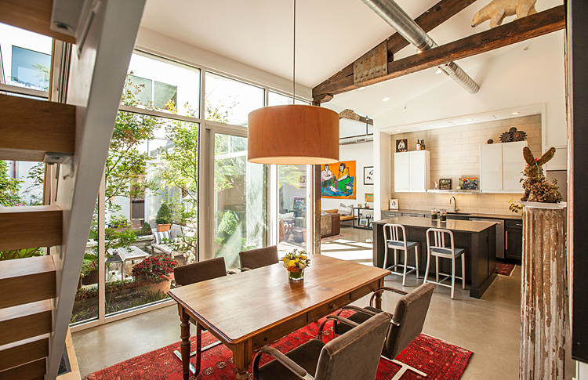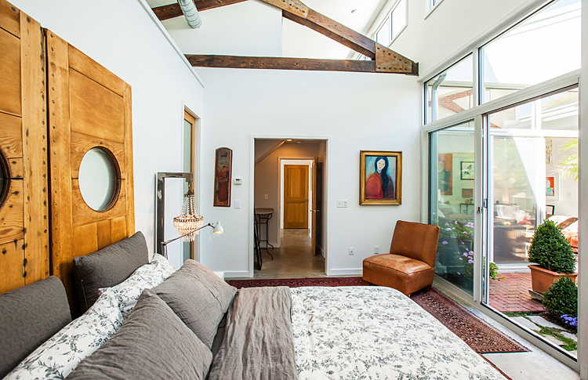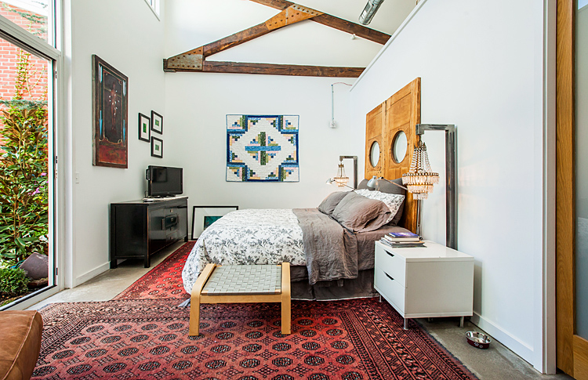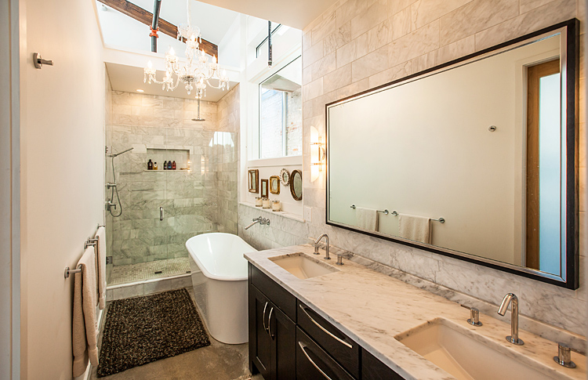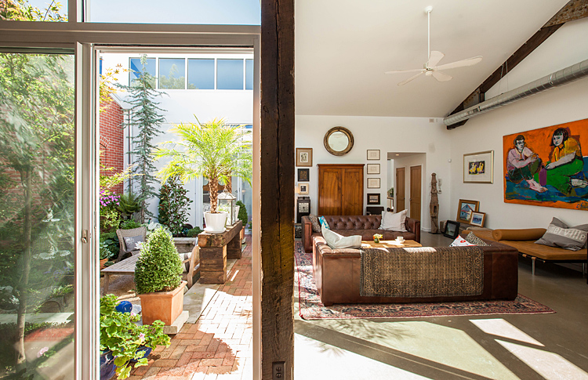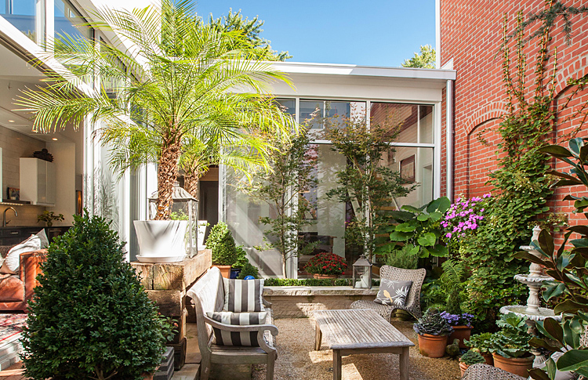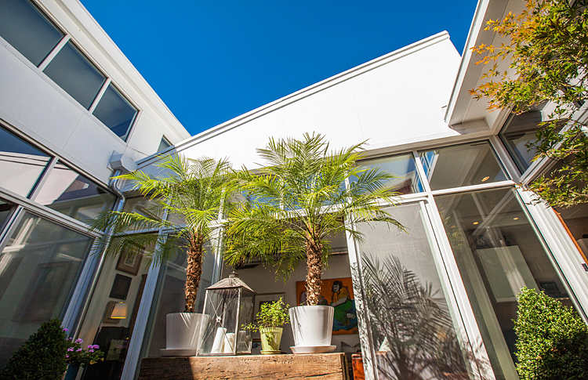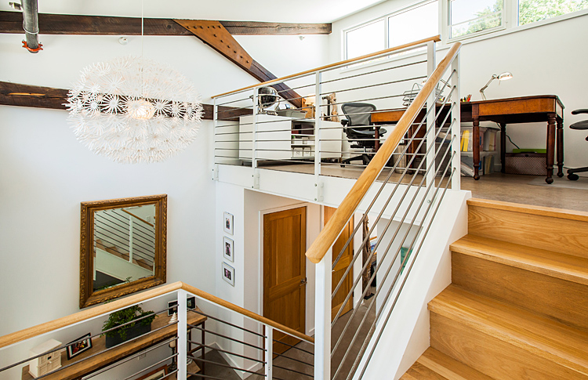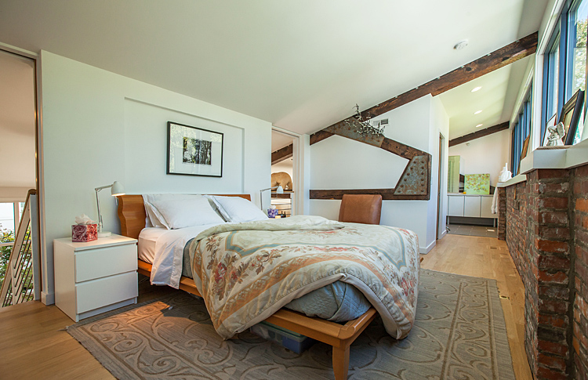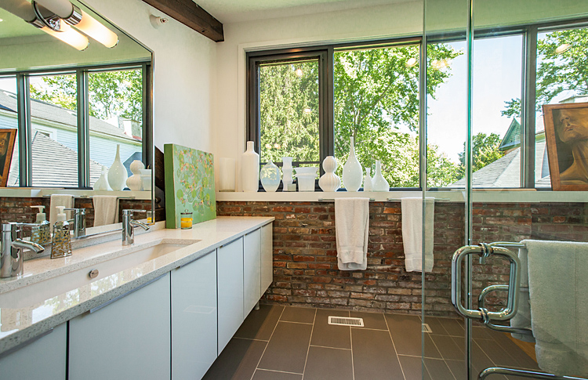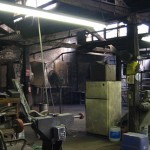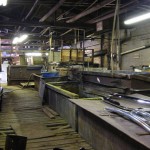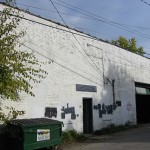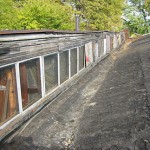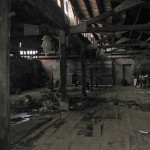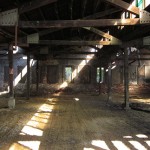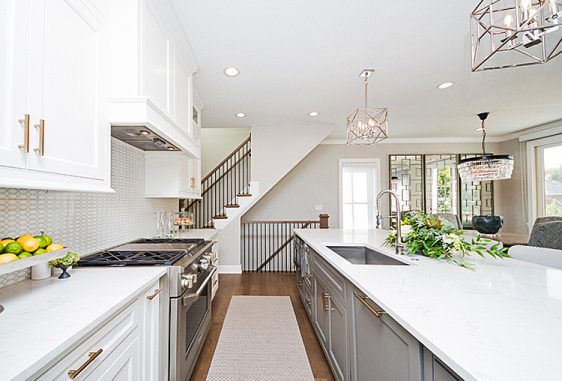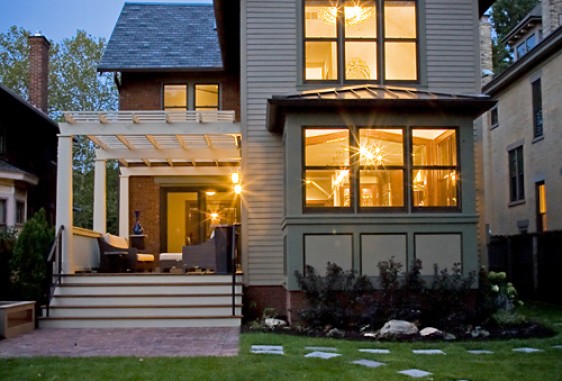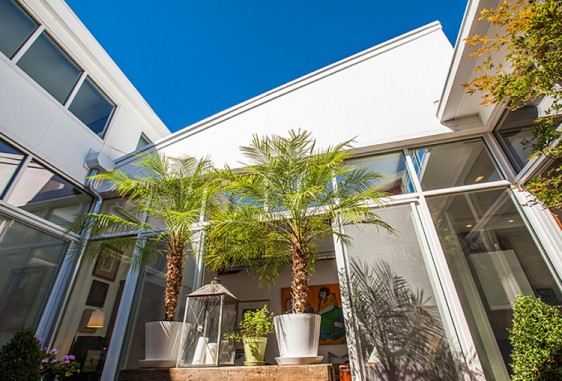Project Description:
- AWARDS: 2016 Chrysalis Award - Best Whole House Remodel
- Built in the early 1900’s as a workshop for buggies, the building slowly fell apart over the years. The saw-toothed warehouse had potential – clerestory lighting, brick walls and amazing wood trusses. The challenge was creating good living space. There were few windows at ground level and code restrictions prohibited new windows. To solve this, we removed sections of the roof to create open-air courtyards and designed each condo around it’s own private garden. The courtyard floods the interior of the condo with light while insulating it from the noise of the surrounding urban neighborhood. Serenity and privacy - you would never know you were in the heart of the city.
Project Details:
We did several design studies to determine the best layout with the most architectural interest. The courtyards were inspired by homes in Italy and Spain where a central garden provides sunlight, fresh air and privacy. The variety of spaces within each condo make it more livable. Some rooms are open and light filled – others more cozy and intimate.
Maintaining as much of the original fabric of the building was important to give the condos a patina that you can’t get in new construction. Exposed wood trusses and brick complement the new concrete floors and oak carpentry.
The polished concrete floors have radiant heat to keep the condo comfortable and reduce utility costs. Heated exterior walkways keep ice and snow from accumulating.
A few BEFORE PICTURES to see what we started with:

