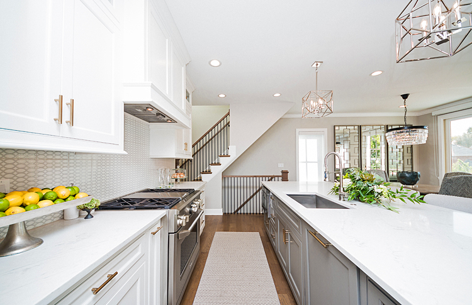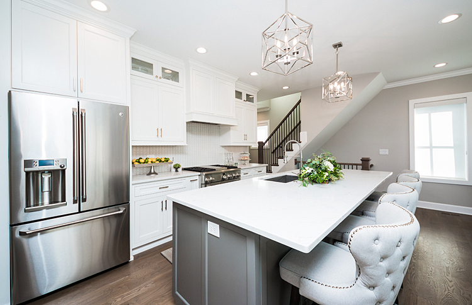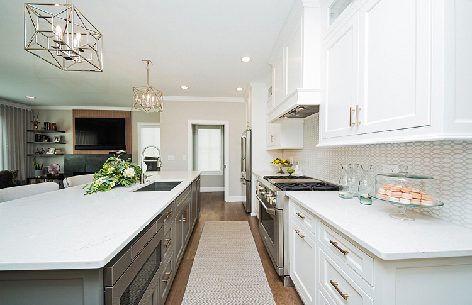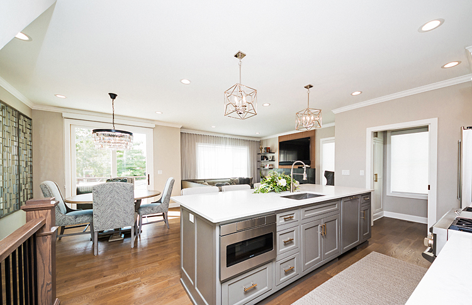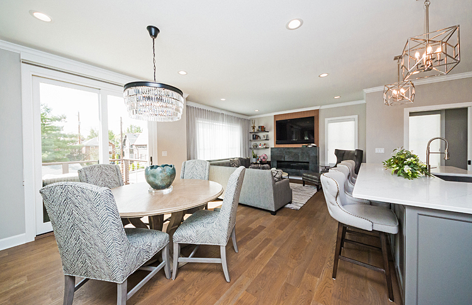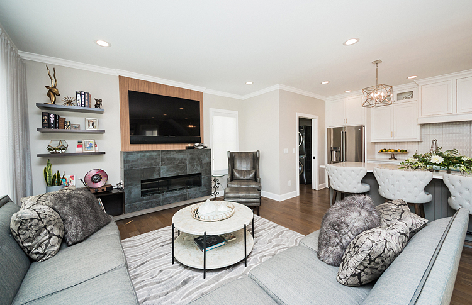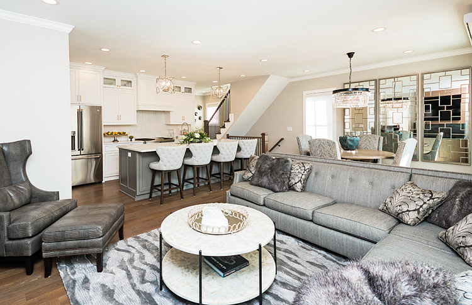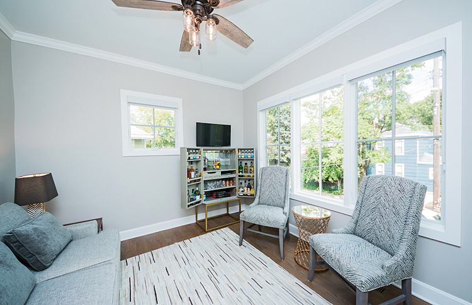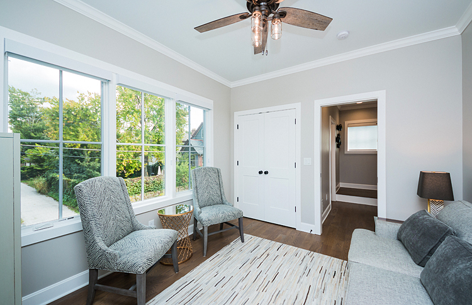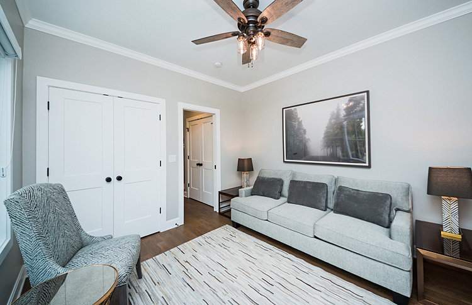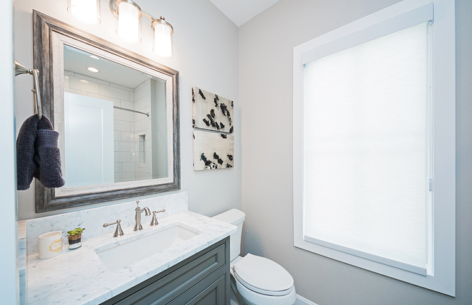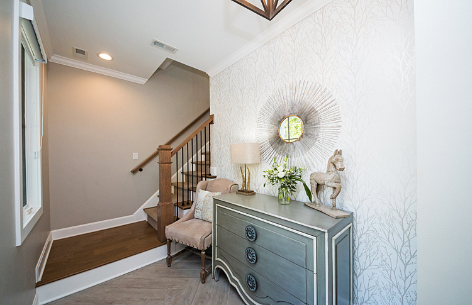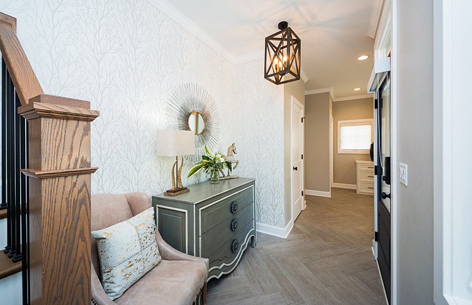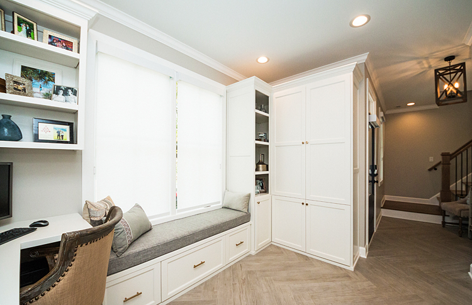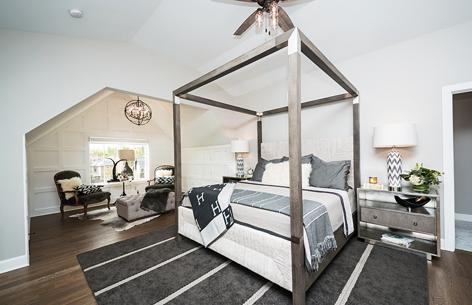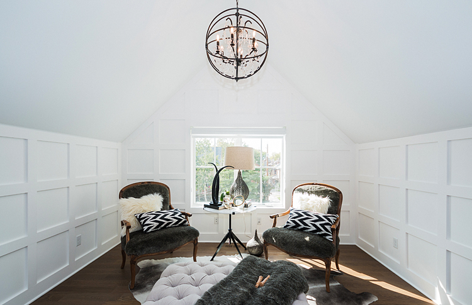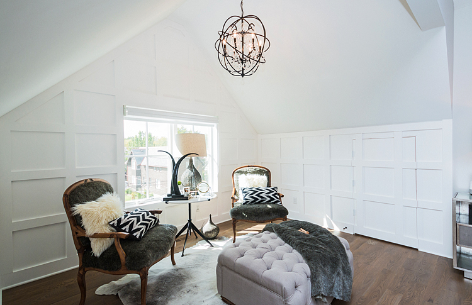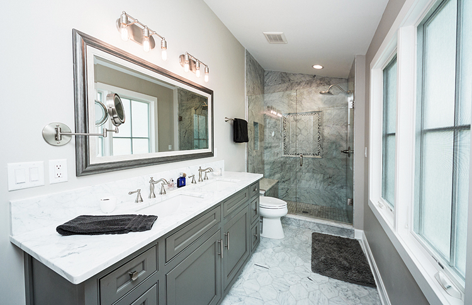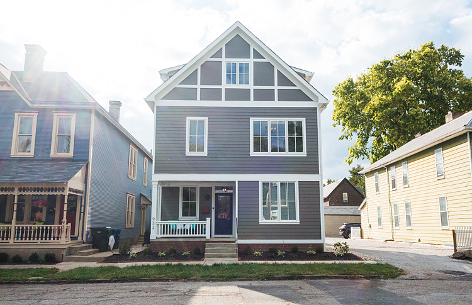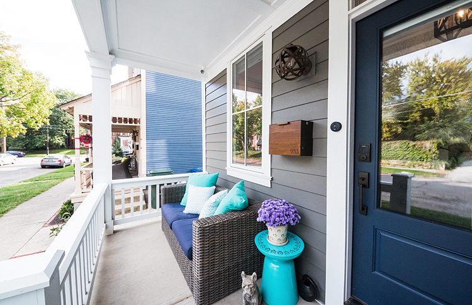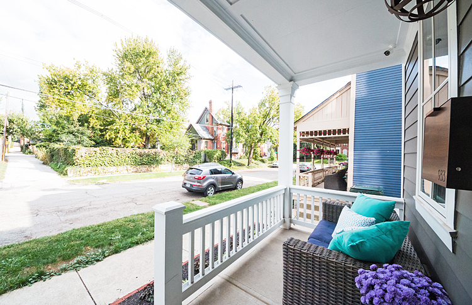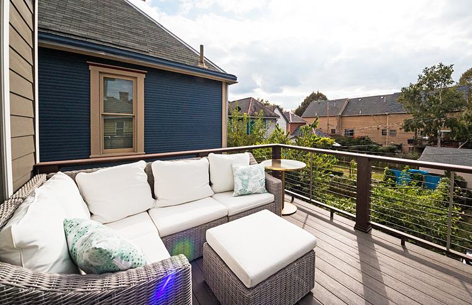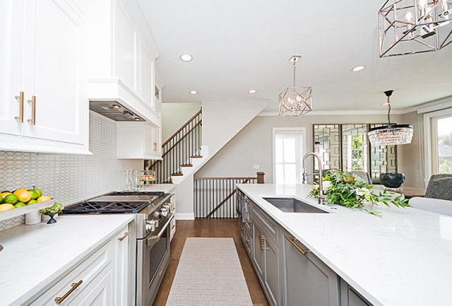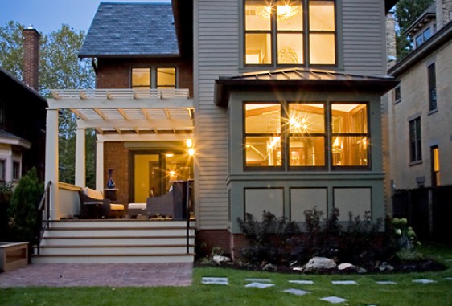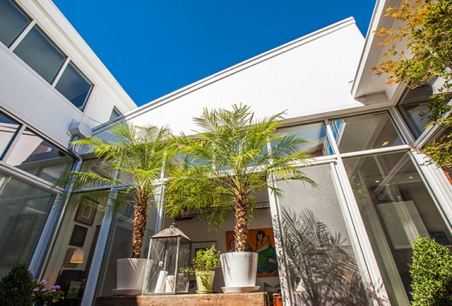Project Description:
- We designed this new home to be harmonious with it’s historic neighborhood - a nod towards early twentieth-century architecture blended with modern details and open floor plan. Our clients wanted a home that would make the most of the small urban lot so we created a plan to maximize living and entertaining space. The first floor has a porch, foyer, mudroom and 2-car garage. The main living space is on the second floor, with the kitchen, living and dining and an elevated outdoor deck. It also has a private guest room and full bath. The third floor is given over to the master suite. The space is vaulted, creating an airy bedroom, spacious bathroom and closet and a cozy sitting area, complete with paneled walls that have ‘secret’ doors to storage behind. (FYI - the photos are taken by our client’s sister - Chloe Tarrier Photography & Design)
Project Details:
The house is a modern version of an arts-and-crafts inspired home, complete with inset front porch, paneled gable ends, dormers, simple box brackets and paneled overhangs.
To flood the interior with light, we used oversized casement windows. The casement’s slim frame maximizes the amount of glass in each sash and provides full ventilation when opened. We designed the 4-lite mullion pattern in the windows for an updated historic feel. It’s an important design element to create human-scaled detail and to animate views inside and out.

