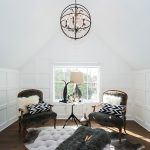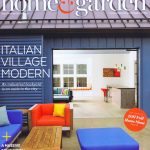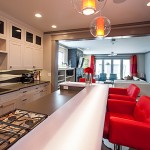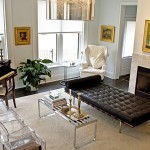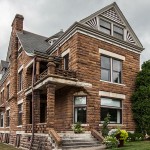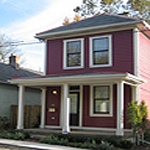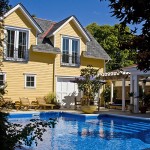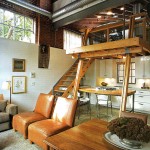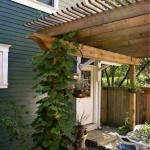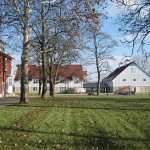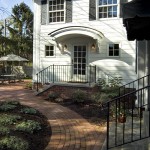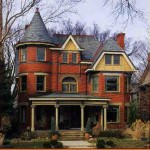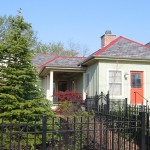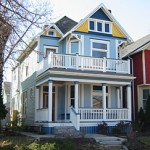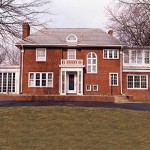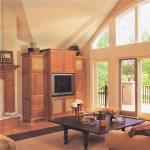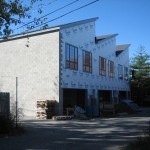We're not the type to toot our horn but we thought you might like to view the media we've received. We greatly appreciate the recognition we've received for our work by local and national publications.
A Rare Opportunity
A modern home grows up in Victorian Village.“The home far, far exceeds our expectations. A custom built Arts and Crafts home with sightlines through the house that end in windows to expand the perceived view past the actual walls…”
Industrial Cool
An Italian Village couple designs a pool space for their dream home in the heart of the city.“The result was a contemporary home built with materials that matched the nearby manufacturing plant, such as iron-spot brick, blue corrugated metal siding, and a standing seam roof”.
Go With the Flow
A once poorly maintained house now has a a whole new skin over it’s sturdy bones.“urbanorder knocked off a two-story addition on the rear of the house and replaced it with this stunning, flowing space, where each room seamlessly transitions to the other – including the outdoor covered patio – all the while still maintaining a specific personality for each room.”
Shelf Life
Originally built as a duplex, this unified house now is now a fun and fully functional home.“urbanorder architecture has an extensive resume when it comes to modernizing old homes. The reimagining and transformation gives flexibility to the historic while seamlessly blending in fresh and innovative aesthetics.”
Wonder Rooms
A vintage home for the Director of the Columbus Museum of Art is updated to give prominence to her collections.“Assembling a talented team is part of an executive director’s job and here the home’s potential has been fully realized.” The renovation kept the 1910’s aesthetic, while keeping each room simple to let the artwork speak for itself. “For a collector of art, both professionally and personally, the home is full of life, whimsy, and a sense of wonder.”
Designer’s Delight
A magical transformation of a blighted Victorian boarding house into a modern duplex.“An elegant addition was made when the architects fashioned this upscale duplex out of a run-down and burned-out boarding house. An open interior, an intricately coffered living room ceiling, floor-to-ceiling bookshelves and a quaint roof-top terrace with wondrous views makes it a home for the next century.”
Modern in the Village
A four-year renovation brings the historic stone Fish Mansion back to life.“Vintage architecture and modern design are combined to create an awe-inspiring décor in a historic Victorian Village home. Known as the Fish House for its original owner, this complete renovation took four years to finish. The result of the renovation is a symbolic saving of the past, while moving into the future.”
Hidden Agenda
Previously a home for raccoons and possums, a renovation and addition brings in light and an open floor plan.“Operating under the mantra that ‘small is the new big…the home was designed to maximize the livable space while still creating plenty of room for storage. The space has an open floor plan that flows into the new dining space at the back of the house… rivaled only by the home’s beautifully restored front porch.”
Oasis in the City
New pool and carriage house create a serene Tuscan-inspired retreat.“A renovation of the 1880’s home, a new addition, backyard pergola, arbors, salt-water swimming pool and a new carriage house. “Now, the backyard space is strikingly colorful with its blue swimming pool….and coach house that’s painted a shade of bright yellow called Japanese Koi. It’s like going to a spa everyday.”
Italian Village Condos
Three modern condos with secret walled gardens in a turn-of-the-century warehouse.“A center city industrial building is converted to simple and sleek residences. Natural light floods the main living area of the home… Perhaps the most dramatic space in the condo is the courtyard itself and its extension as an outdoor room when the glass garage door is open”.
Forecast for Fun
A new carriage house complements the historic home and creates intimate outdoor space.“The transformation began…with the addition of a two-story carriage house.” The architects were chosen by owner Marshall McPeek, NBC meteorologist, “because the firm does a lot of work in the historic area. The new backyard now feels cozy, and…it is ‘about as private as you’re going to get in the city’.”
Rural Fervor – Apartment Complex Reflects Agricultural Heritage
New housing designed to complement the farming history of the area.The project promotes “pride in the neighborhood.” The Architects designed the building with the rich rural and farming background in mind. The building concept was to evoke the well-built stone and timber dairy barns that dot the landscape while using environmentally-friendly modern materials.”
Family Remodels an 81 year old home for life in the 21st Century
An old home to fit a new family.“The homeowners loved the location of their home, an area loaded with architectural diversity. They “wanted a kitchen where they could all sit down as a family and have dinner together.” To bring the home into the 21st century “meant marrying the quaint features they loved with some updated amenities and a more family-friendly floor plan.”
A New Era for the Corbett House
Renovation of a high style Queen Anne to its former glory.A two-and-a-half year renovation of the 22-room house “updated and reconfigured the former home of Corbett Reynolds while paying tribute to the late artist.” The owners now “use the third-floor suite as their primary living area. The story-and-a-half third floor great room has a view of the neighborhood and downtown.”
A New House Good as Old
The firm takes a ramshackle 1870’s cottage and rebuilds it for 21st century living.The architects looked for design clues in vintage period pattern books. “Step inside and you are propelled from vintage to avant-garde, from cottage to castle. The main floor has been transformed into a modern space with vaulted ceilings and deluxe features. We got carried away says the owner, but we ended up with a spectacularly beautiful home.”
Before and After
A Victorian is restored by removing layers and recreating lost detail.The architects talked the owners into removing the vinyl siding. “Doing so revealed the original wood siding combined with the 19th century details, including a popular sun-burst design. It was very exciting, like finding buried treasure. Anything that was removed or destroyed over the years we were able to recreate from shadow lines.”
Opening Up
Taking a classic 1920’s home and bringing in more space and light.“The size of the old kitchen had been a major issue for the family…lacking space for all five of them to gather. By moving doors, removing a brick chimney wall and creating a pass-through, the architects were able to make the new kitchen and family room flow together yet still feel like separate areas.”
Updating a Very 70’s Muirfield House
A renovation brings the house up to date for a real family.“The new open space reveals a large family room that overlooks the golf course. The ceiling and structure of this room was redesigned to better accommodate the views and allow lots of light to enter. You just either have to do it and do it right or not do it at all, says the owner. You’ve got to take the plunge. It has exceeded my expectations.”
Urban Upgrade
Once a derelict embarrassment the project now embellishes its prominent corner like a sparkling jewel.“The architects replaced the inefficient warren of small rooms with an open floor plan. Large windows were added to bring in light and the front entrance was moved to the main street and given prominence with a new sheltering roof. The architects thoughtfully redesigned the old front addition by adding a new cornice which gives the house a graceful proportion.”
Urban Energy
A new Brickel Street condominium reflects the industrial design of neighboring properties.“The building looks hip and urban, as if it had been plucked from the warehouse districts of New York or Chicago. Its prominent sawtooth roof and large windows blend with other industrial buildings on the same street. The massive wood ceiling and open staircase lend light and spaciousness to the whole design.”
Facebook Posts
2 months ago
Charles Stendig Dies at 99; Introduced Fanciful Furniture From Abroad
www.nytimes.com
For nearly two decades he traveled to factories throughout Europe, sometimes behind the Iron Curtain, to bring modern furniture to Americans.Reviews
Columbus Monthly -
More Reviews »


