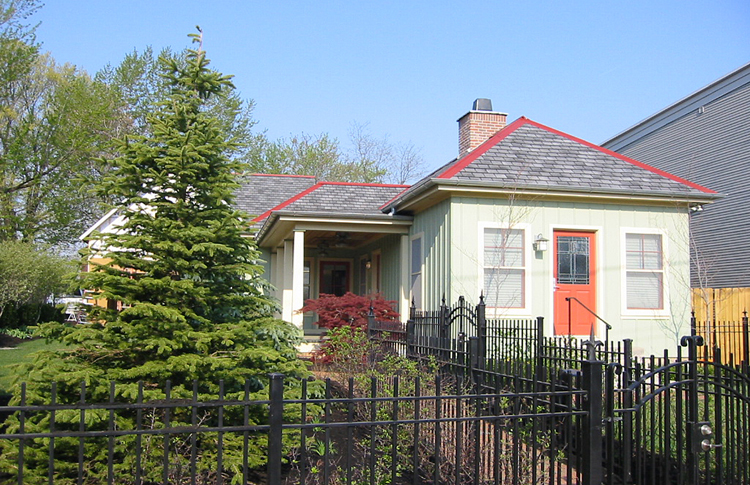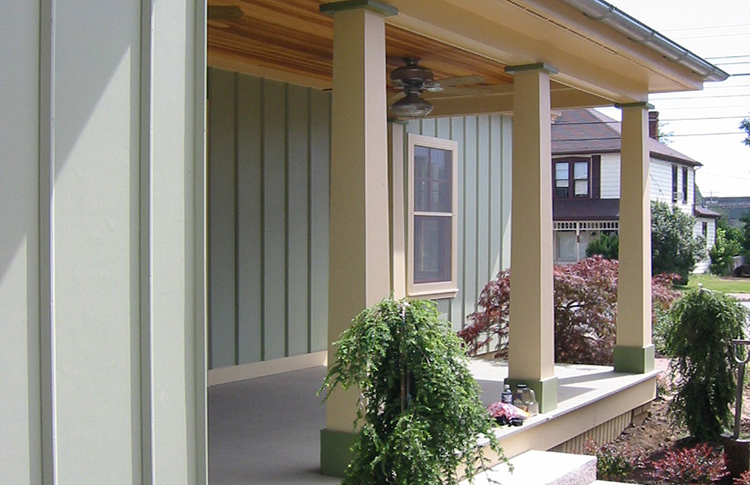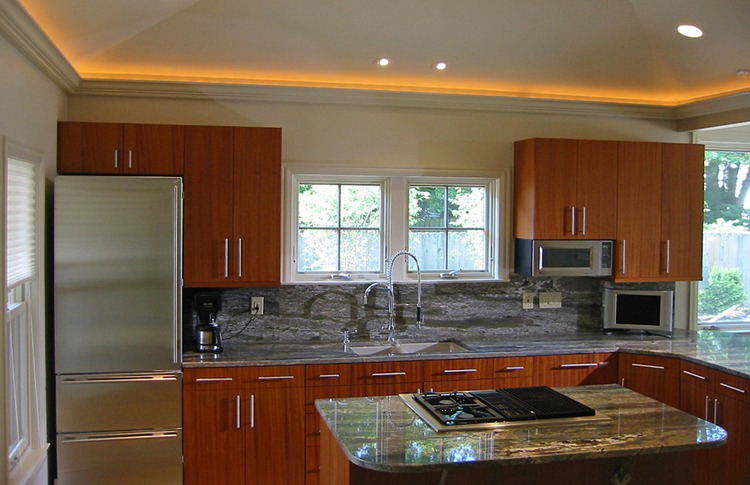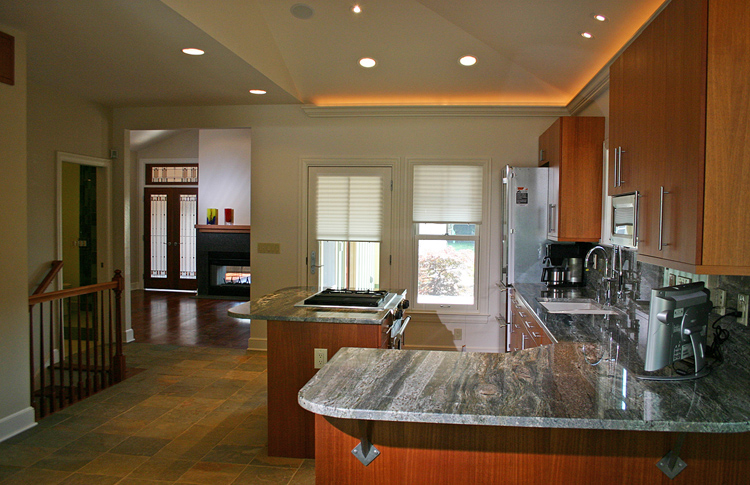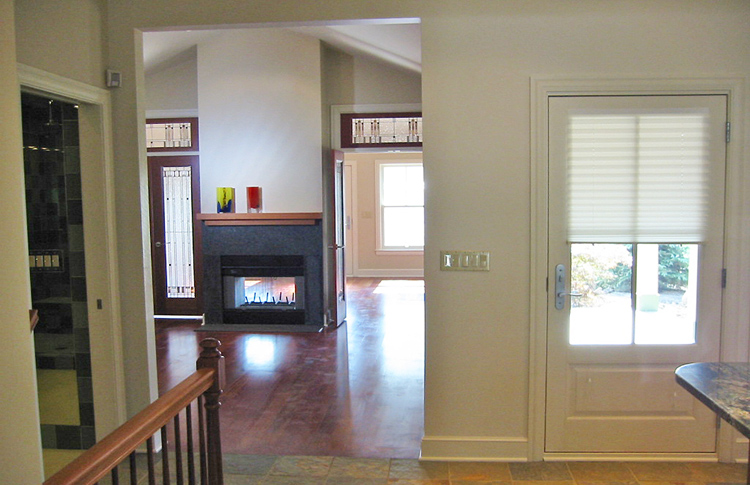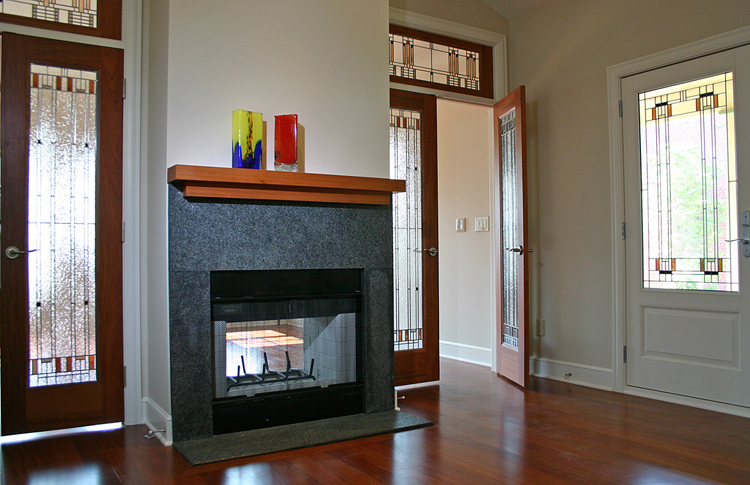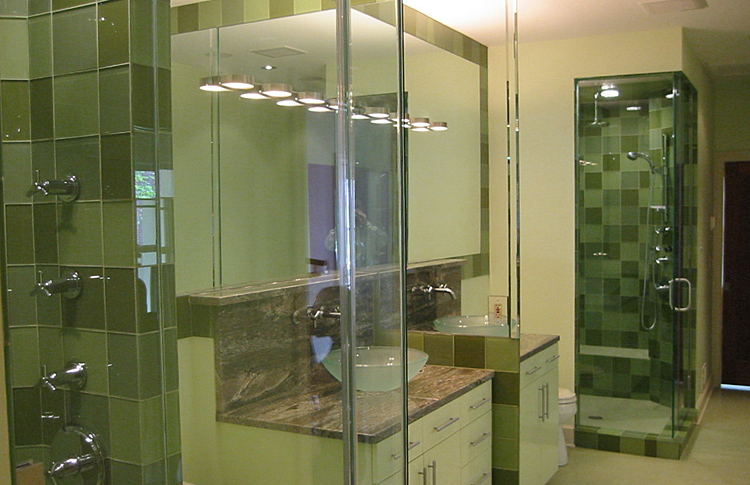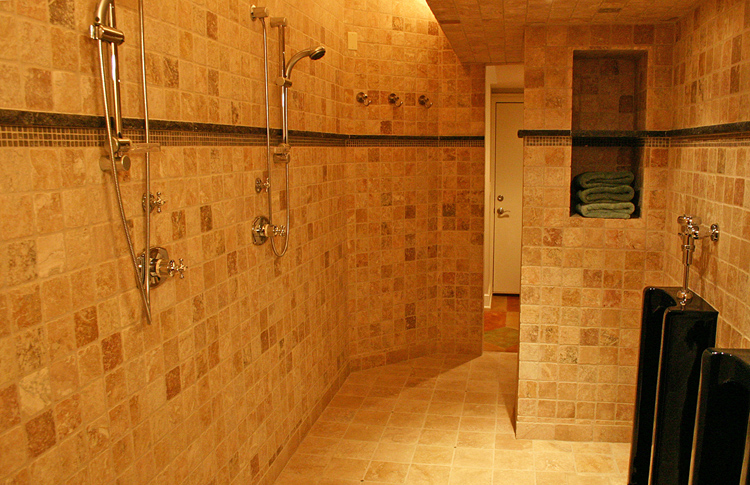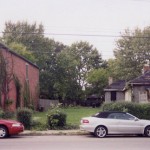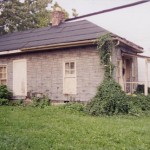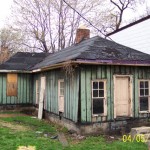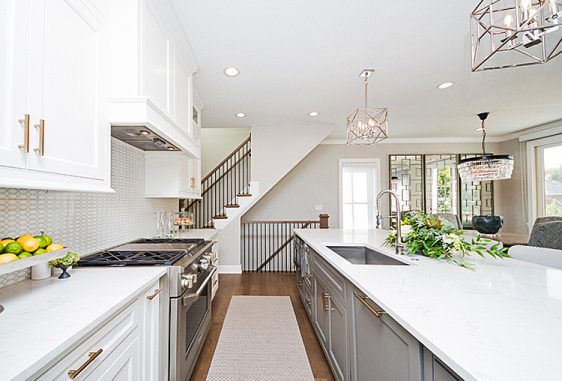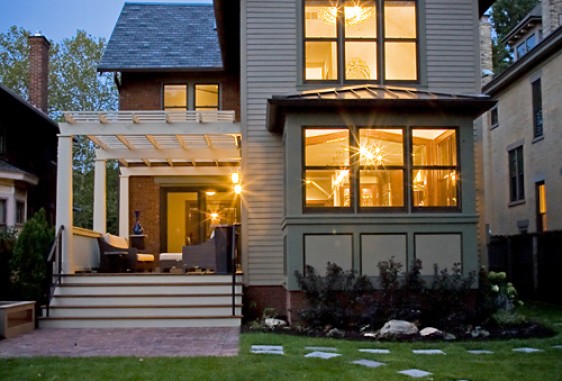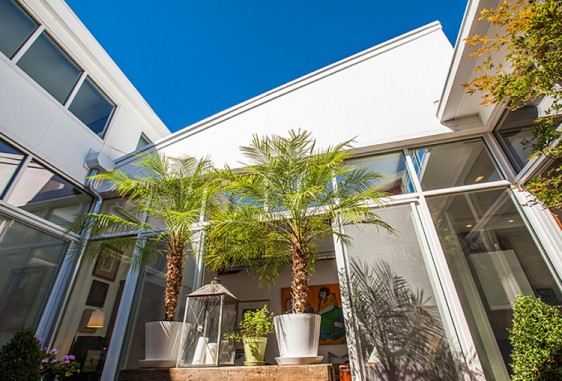Project Description:
- AWARDS: 2006 Italian Village Commission Awards - Best Renovation/Reinterpretation of House and Site
- Most homes need to be updated but few houses were in as derelict condition as this 1870’s cottage. Our client was attracted to the house because it sat on a rare double lot – which gave him the opportunity to have a quiet garden in the middle of the city. More than a renovation, we essentially dismantled the house, measuring every surface to document it so we could rebuild it. We looked for design clues in the cottage itself as well as in period architectural pattern books and had custom millwork specially made. It’s better-than-new exterior hides 2,200 sf of modern living space with open, vaulted ceilings, including a new sunroom and full, finished basement.
Project Details:
Each of the four wood exterior doors displays a different vintage pattern, progressing from the formal, half-light front door to the more relaxed, full-light patio door in the rear. We also used divided lite windows and half round gutters – all in the 19th century tradition.
We doubled space in the house by adding a full basement which features a black granite bar with soda fountain, theatre room and a European-style bath and shower room. Floors have radiant heat as well as the exterior brick walkways – so any snow just melts away.
A few BEFORE PICTURES to see what we started with:

