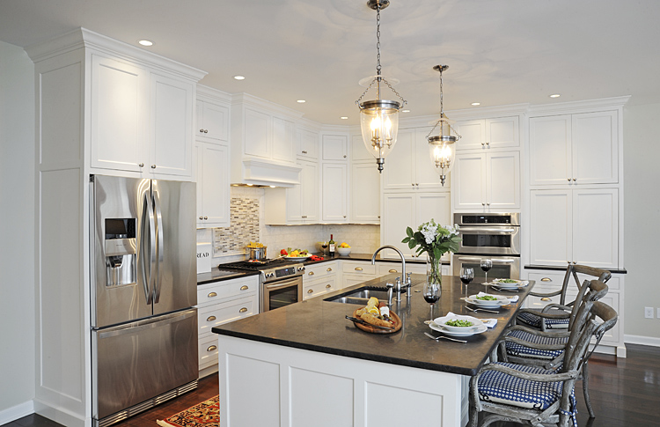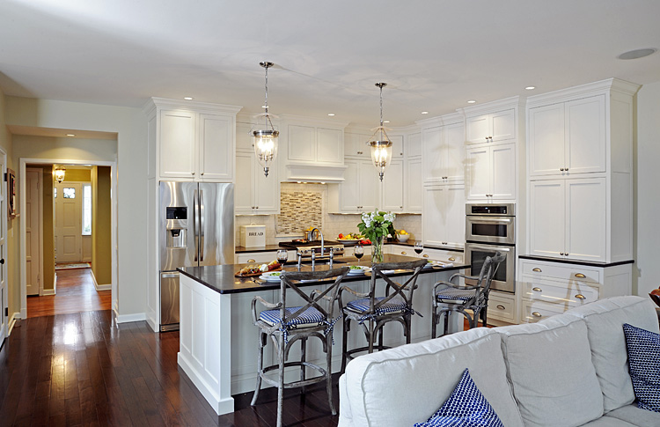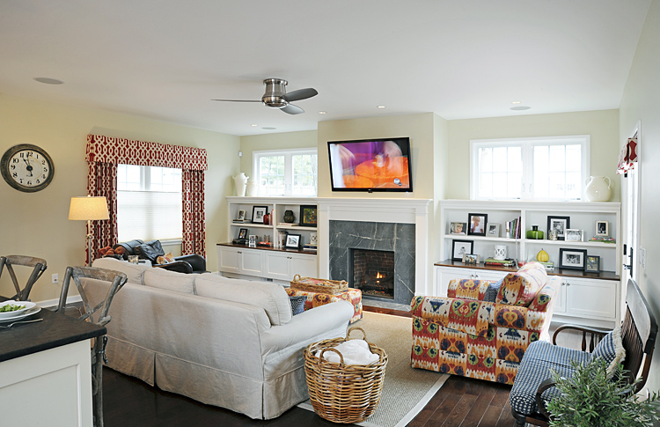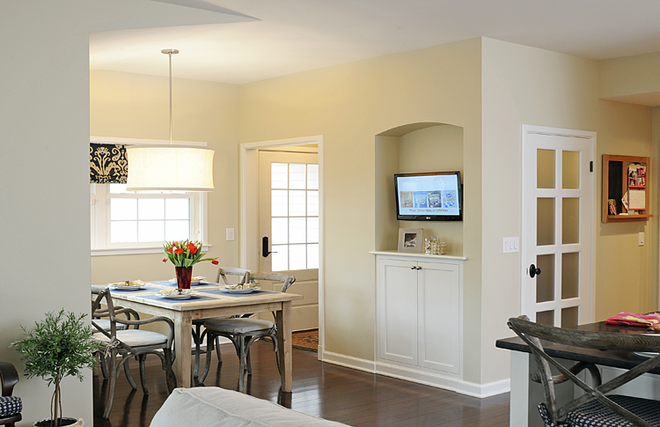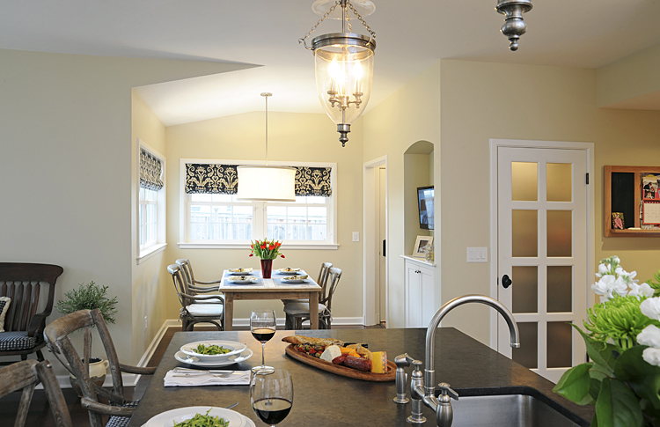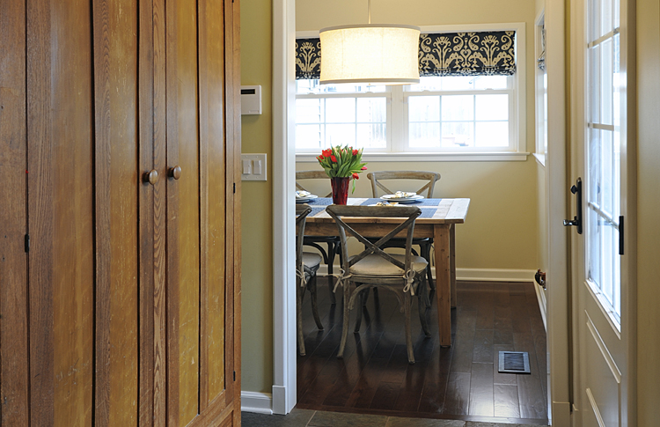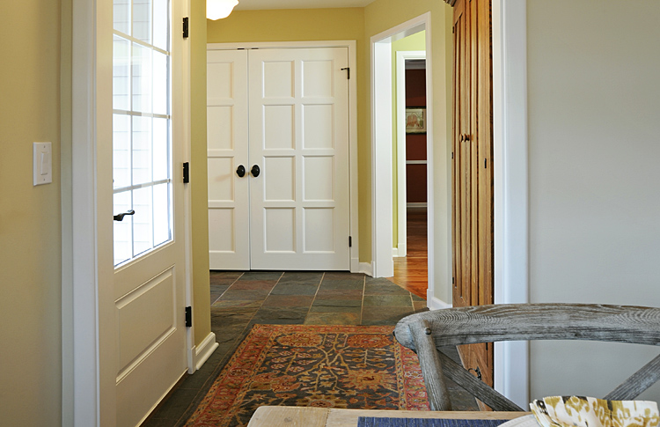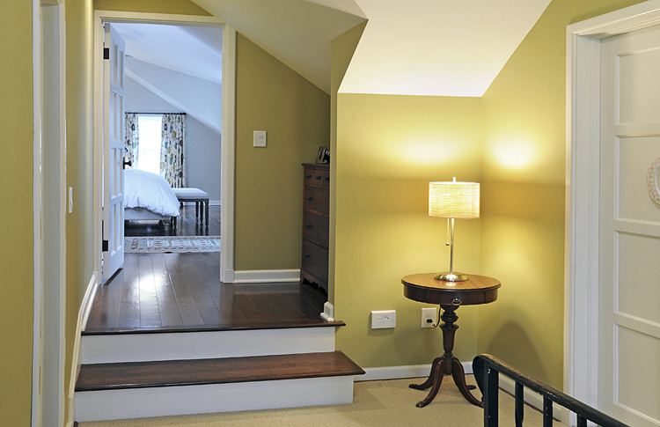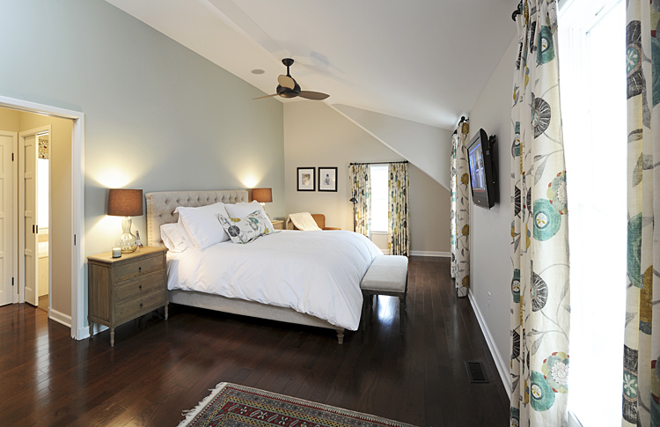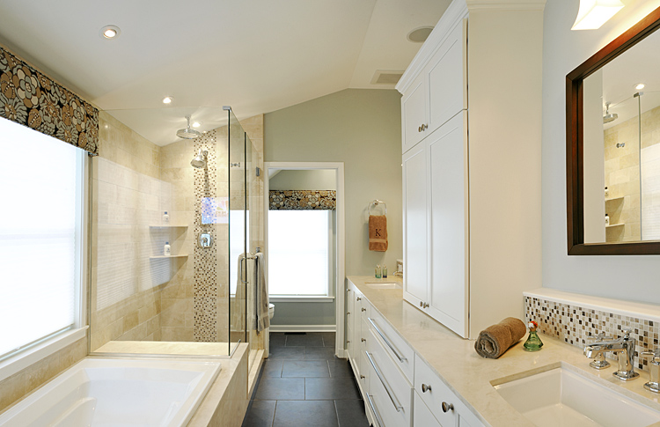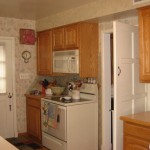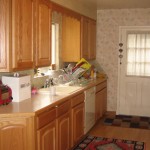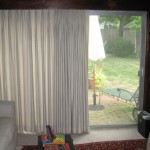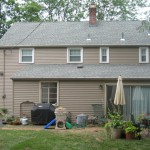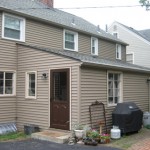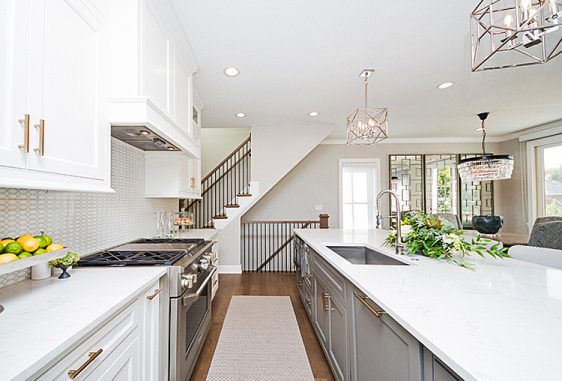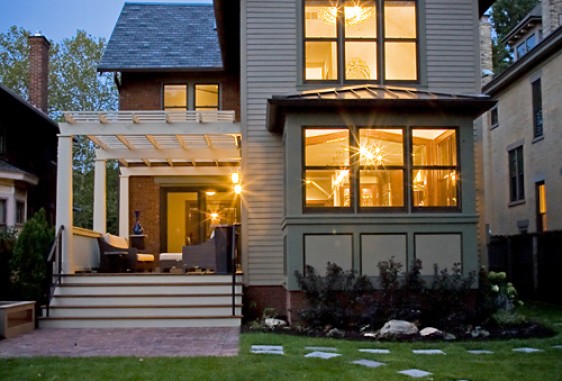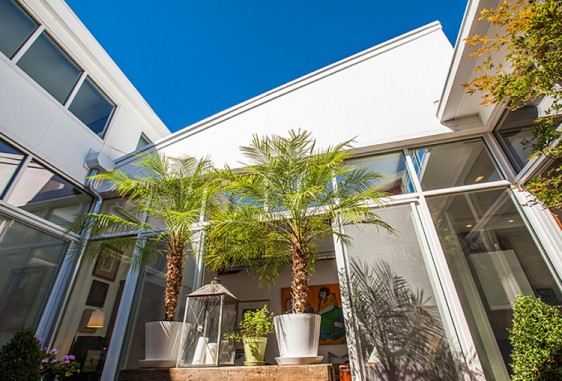Project Description:
- AWARDS: 2011 National Association of the Remodeling Industry - Home Improvement Showcase - Best Addition
- This is a renovation and addition to a 1920's era house. As is typical of homes from this time, the rooms are more formal with the kitchen tucked out of sight in one of the corners. Our clients wanted to maintain the historic feel of the house but still bring it into the 21st century with a more open floor plan. With the renovation and addition, we created a new hierarchy of spaces within the house, keeping the more formal rooms to the perimeter and focusing the casual every-day activities together. The family room's fireplace and custom built-ins now anchor the house with an open kitchen and dining nook.
Project Details:
The old foyer was confining, opening only to the formal dining or living rooms, so we removed a coat closet to create a barrel vaulted passageway that leads directly to the new kitchen and family room. When you walk in the view opens up directly though the house and towards the back yard.
To have a tall ceiling in the new family room and kitchen, we added a couple steps up to the the new master bedroom above. The bedroom now nestles into the roofline, giving it a loft-like feel.
A few BEFORE PICTURES to see what we started with:

