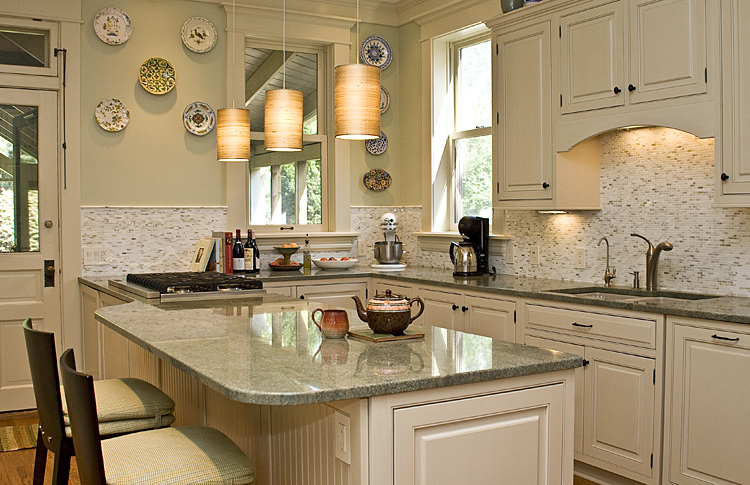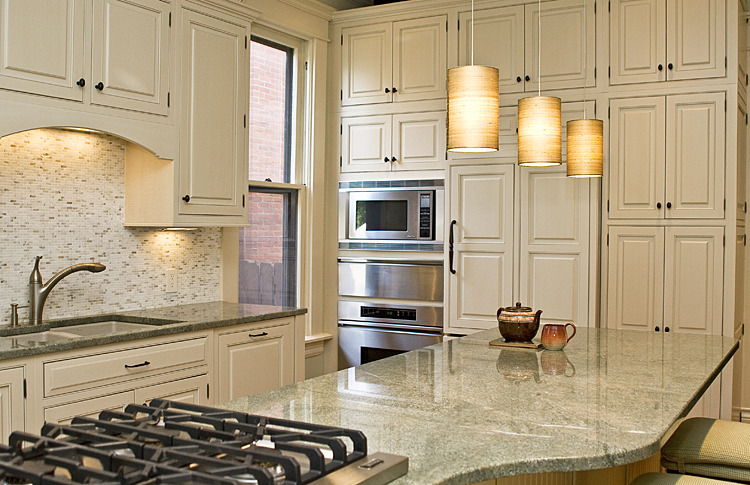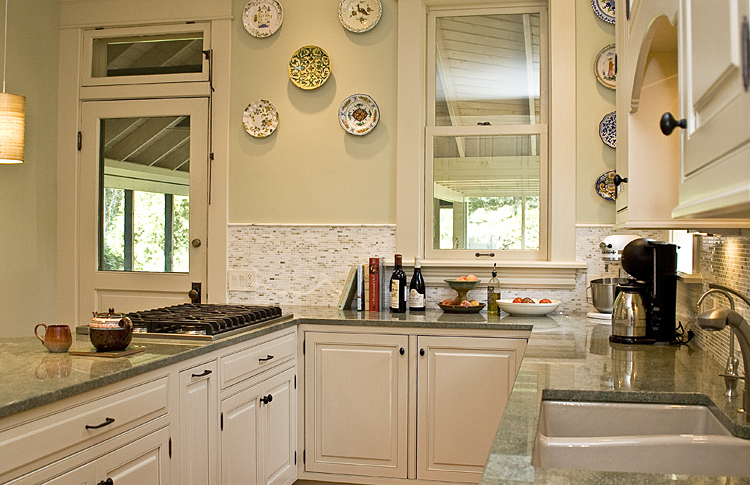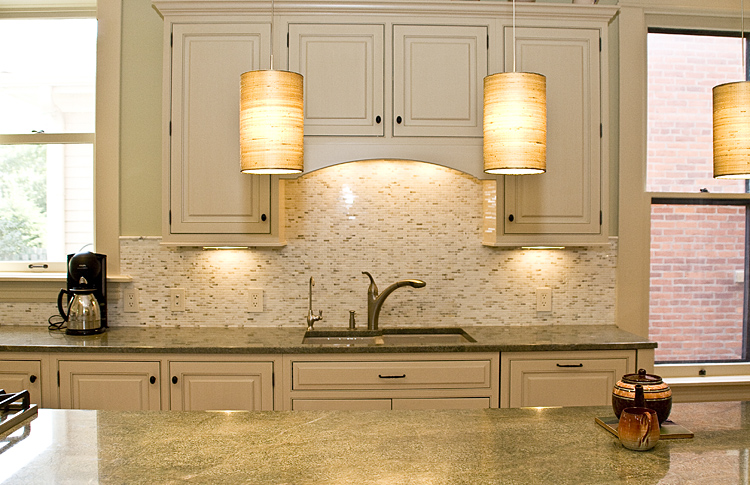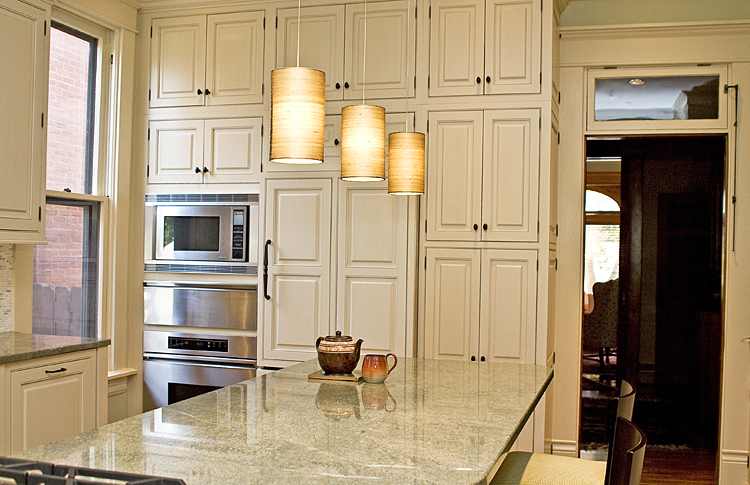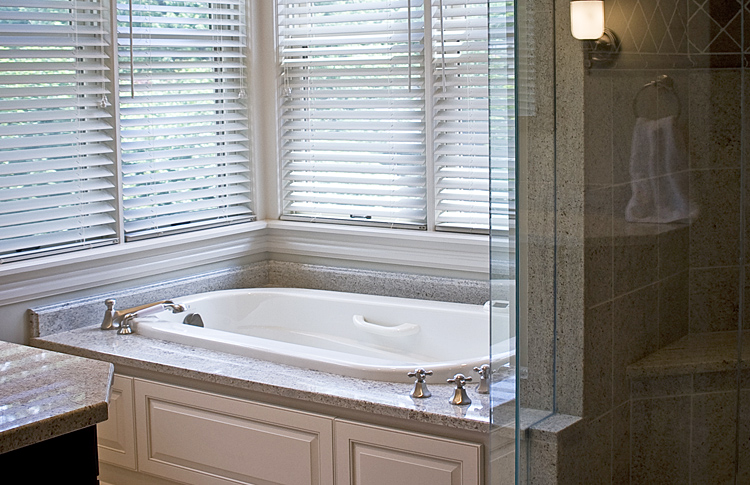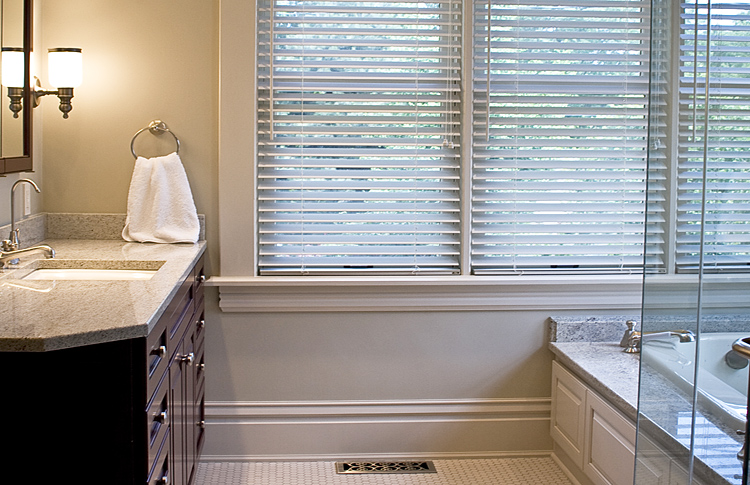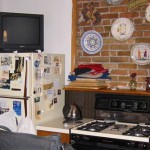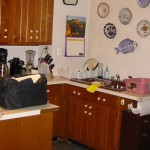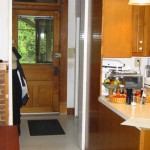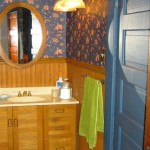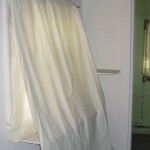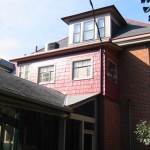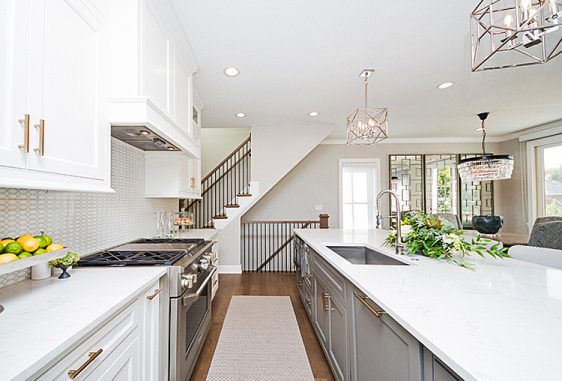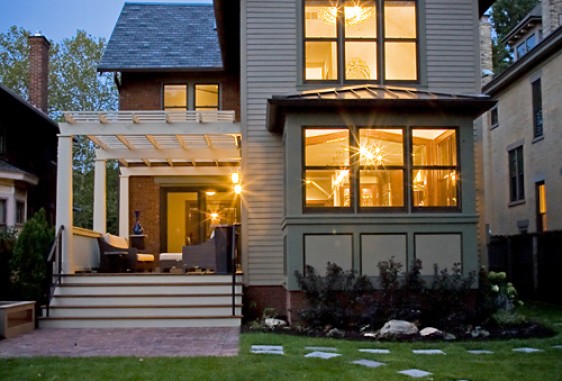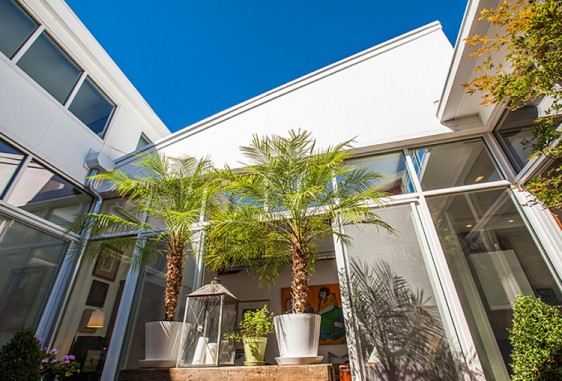Project Description:
- For this project, our clients wanted a kitchen and master bath that would be bright and functional and still fit with their century-old home. Fortunately, there was an old addition on the back of the house, which gave us opportunity for expansion. We rebuilt the addition, removing the existing bathroom and brick-bearing wall on the first floor to expand the kitchen and adding a south-facing window to bring light and visual balance to the space. Tall appliances and built-in cabinets are placed along one wall to resemble an old butlers pantry, while counter seating lets friends gather easily. On the second floor, the brick wall was partially removed for the bathroom expansion on one side and a cozy study space on the other. Corner windows were added to create a bay window effect and bring in light.
Project Details:
The old addition had a pantry and bathroom on the first floor. We removed the bathroom and part of the existing brick wall to expanded the kitchen and open it to the backyard. We converted the old pantry space into a new powder room.
Details are very important in creating the character of a space. In this case woodwork was recreated and cabinets built to complement those in the original house. The rectangular mosaic tile backsplash evokes the fireplace surrounds, Grouping windows together gives a pleasant repetition and scale to the master bath.
A few BEFORE PICTURES to see what we started with:

