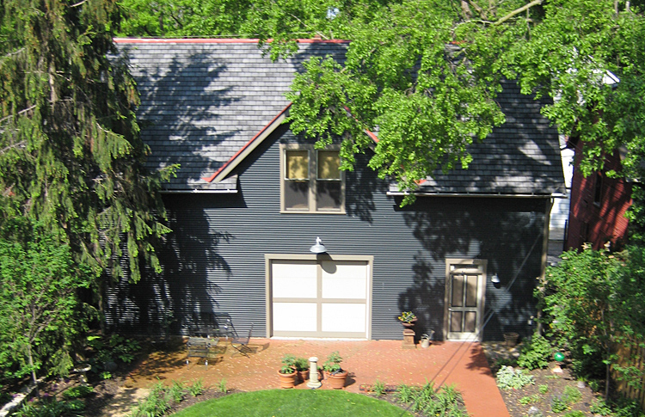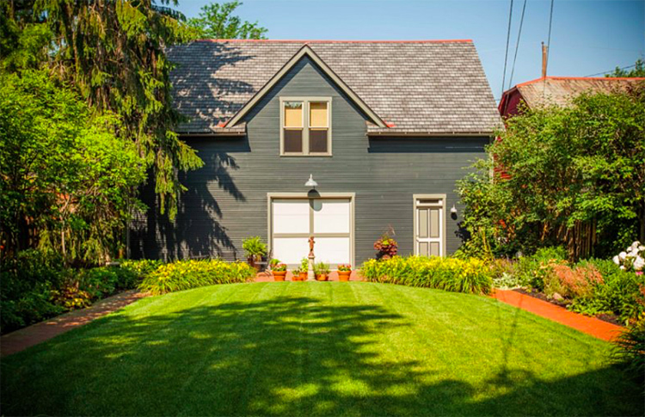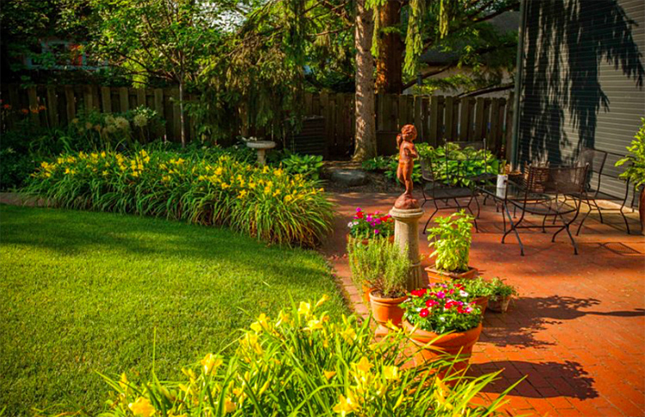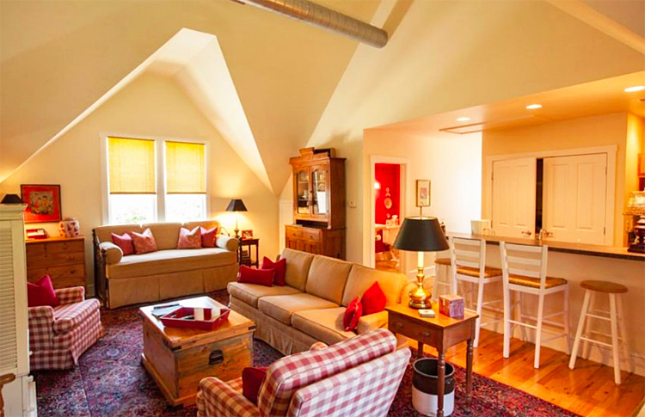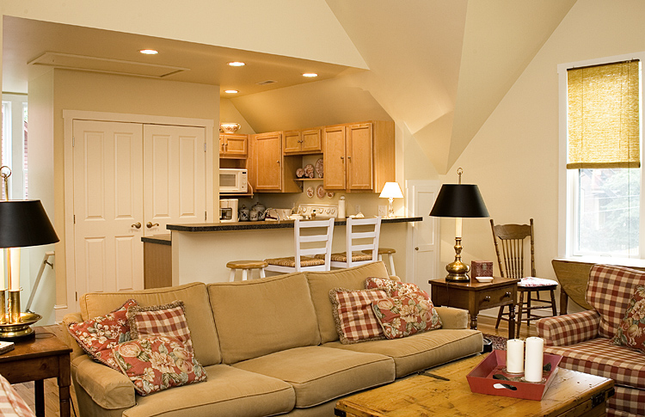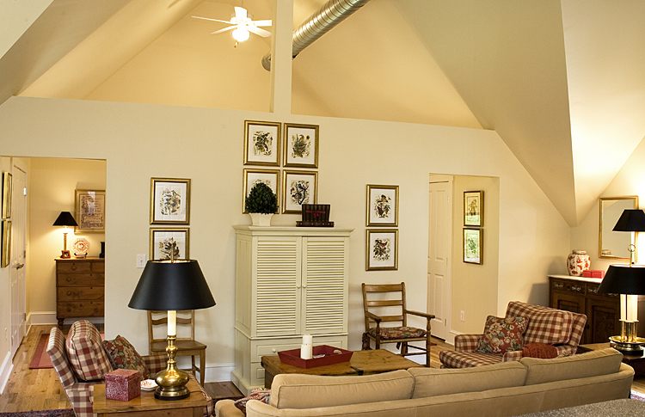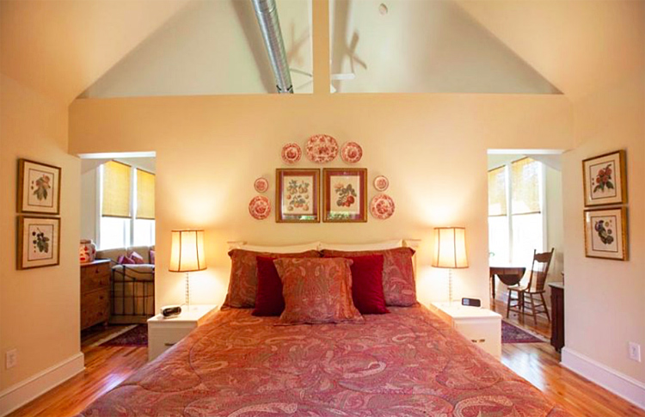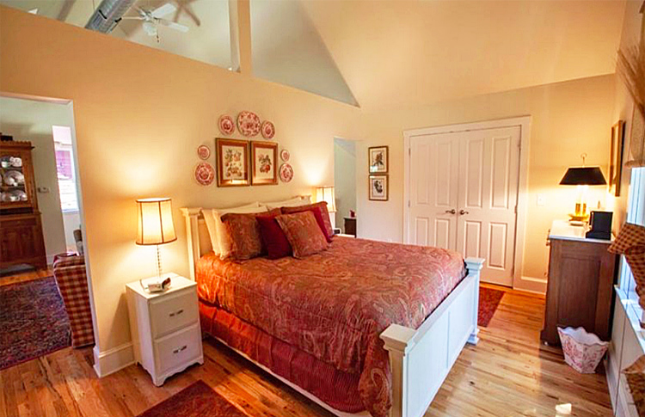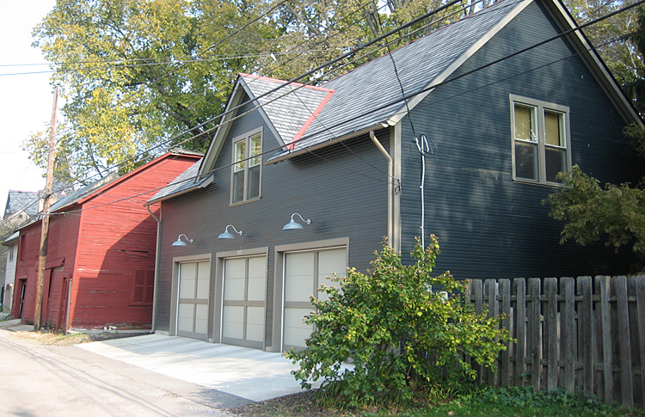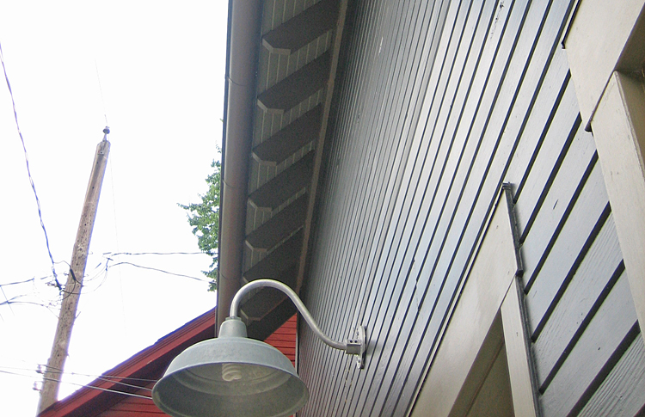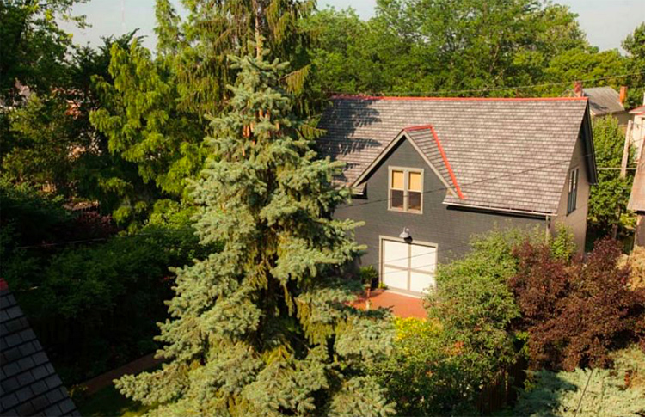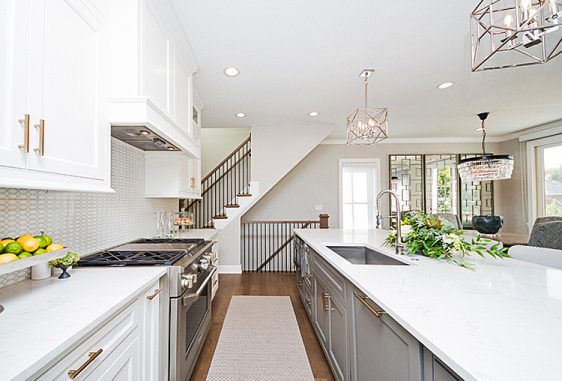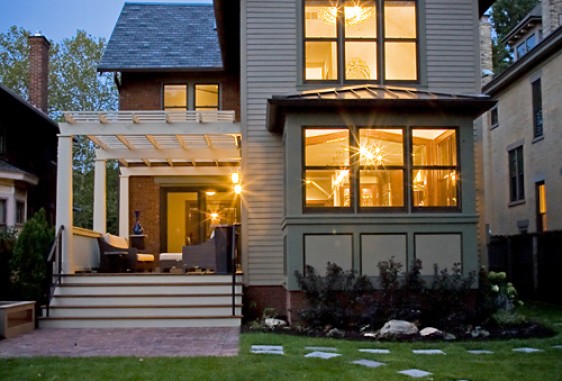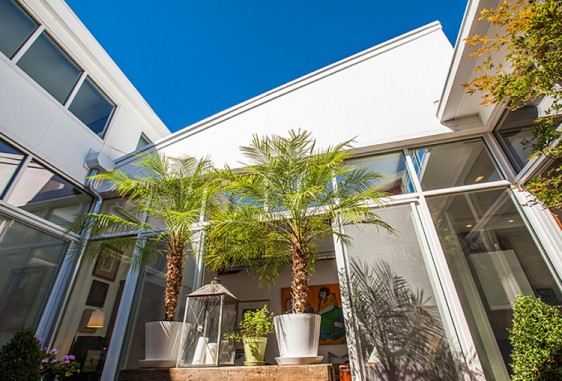Project Description:
- This is a new carriage house behind an existing Victorian era home. It was originally designed as a get-a-way space for our clients, but it has evolved into great guest apartment for friends and family when they come to visit. We designed the carriage house with a simple barn-like massing to complement the scale of the main house and the backyard. The strong line of the roof creates a loft-like space inside that is grand and cozy at the same time. To make the space flow seamlessly, so we used openings to connect the spaces rather than doors. A single dividing wall separates the living space from the bedroom - becoming an art wall on one side and the headboard for the bed on the other. It provides privacy while allowing sunlight to filter through the rooms.
Project Details:
The living space inside the carriage house is perched above a three bay garage and feels like a tree house. There are windows on all four elevations so the light is always changing and accenting the volume of the architecture.
Our new carriage house sits next to an old red garage. We wanted to keep the same barn-like feel of the neighboring building, so we used simple roof shapes with traditional details, like exposed rafter tails, to give it a sense of history.

