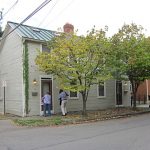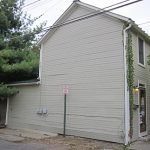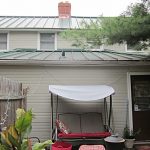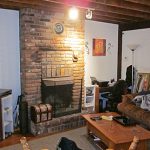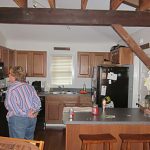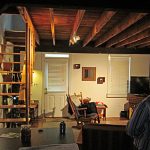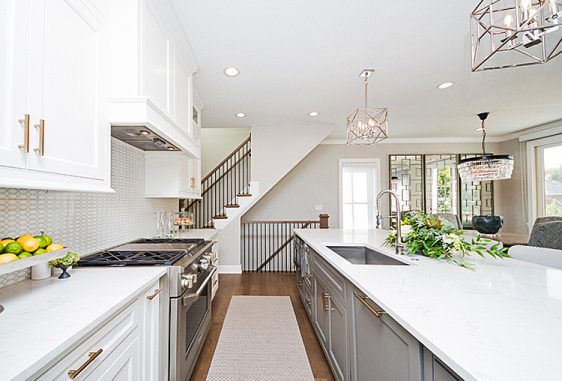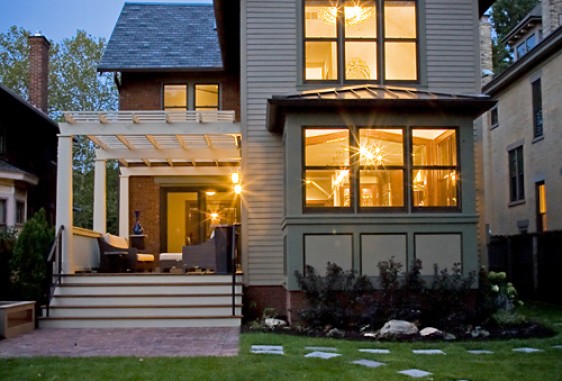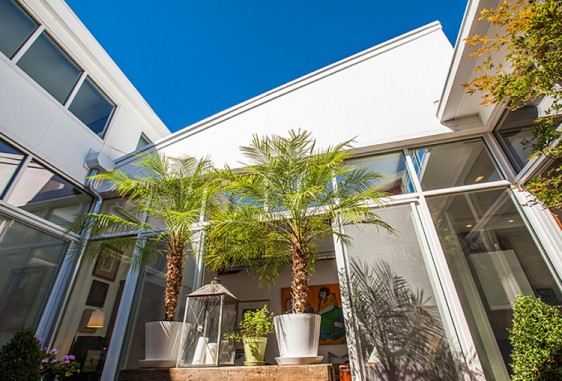Project Description:
- AWARDS: 2017 Chrysalis Award - Best Whole House Remodel
- This project started off as a duplex that had been owned for a number of years by our client. When our client decided to move back to the city, she considered the old duplex. It was in a perfect location, close to restaurants and shops, but she wasn’t sure if it could meet her renovation goals, which included a large gathering space for the kitchen and living room, master suite, guest room and garage. The size of the house and lot were challenging, but we came up with a plan that joined and opened up both sides of the duplex and added new space for an attached garage with a vaulted master suite above. The L-shaped plan also creates a private courtyard that extends the living space outdoors and brings light indoors.
Project Details:
To make the first floor feel more open, we left the original floor joists exposed and painted them white. They provide historic texture and complement the smooth painted trim and stained wood floor.
We reworked the original fireplace to anchor the open first floor plan, providing a focal point for both the living and dining rooms.
To unify the house and make if flow together, we used a simple color palette. White cabinets and trim lighten the space while the wood floor grounds it and gives the rooms warmth.
A few BEFORE PICTURES to see what we started with:






















