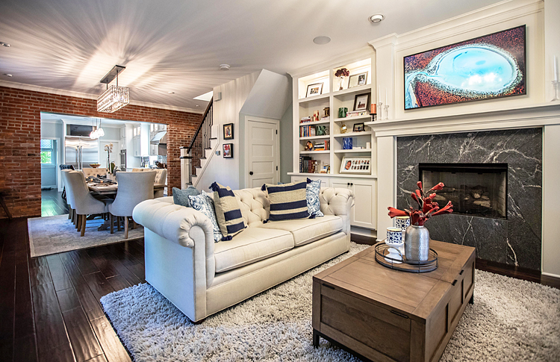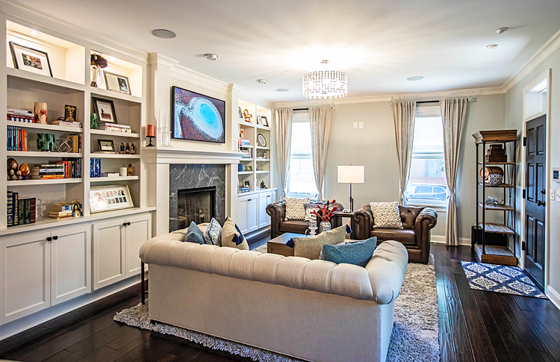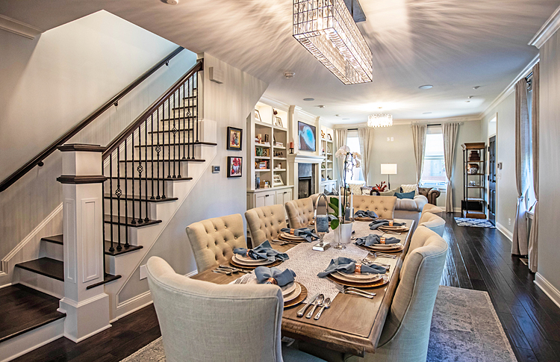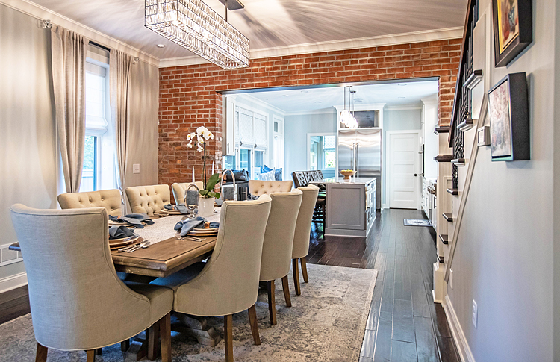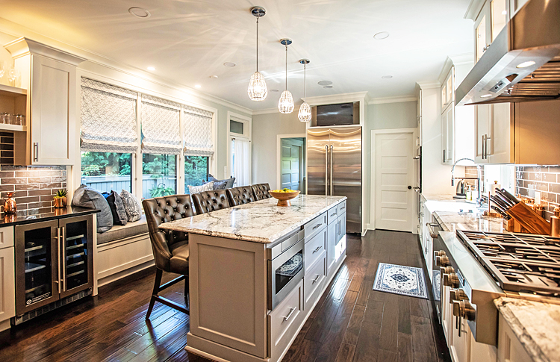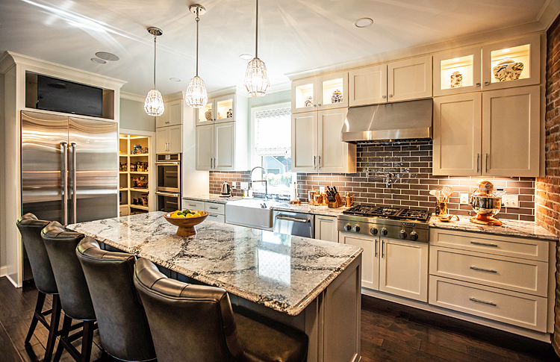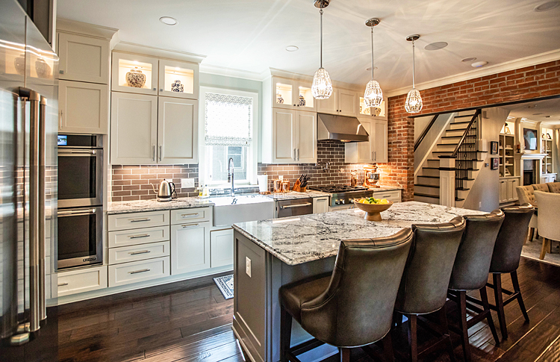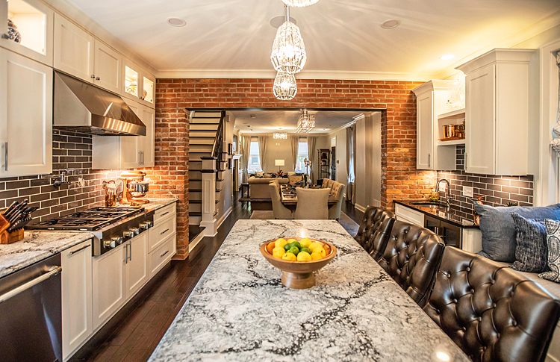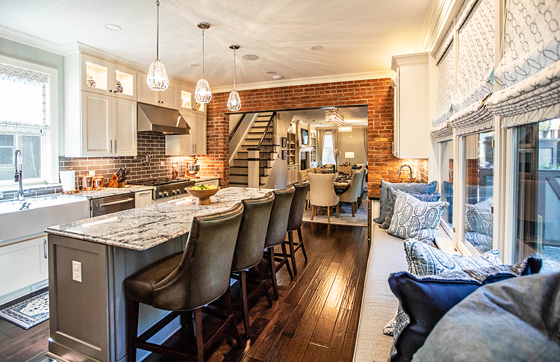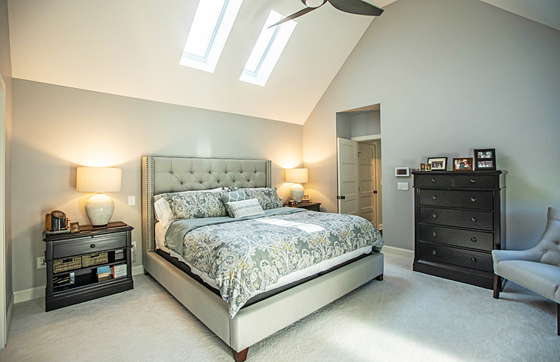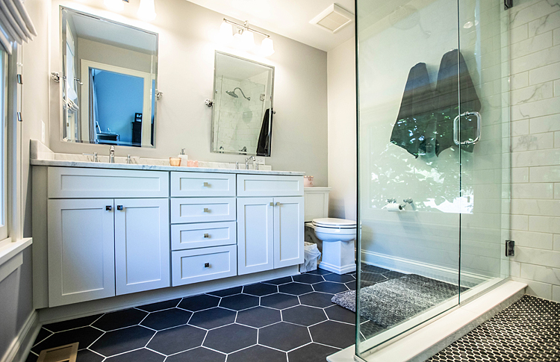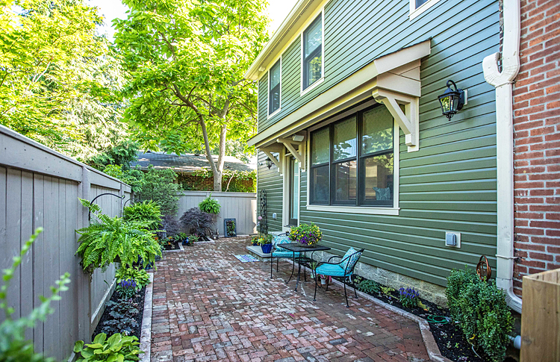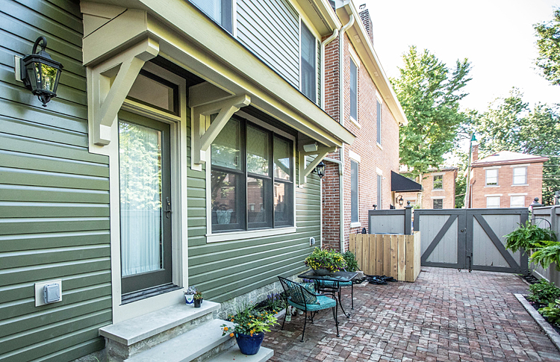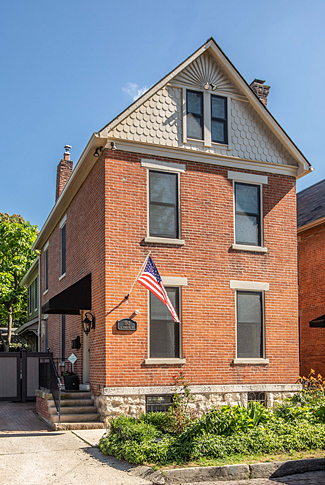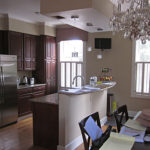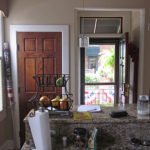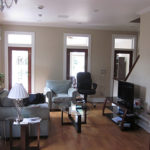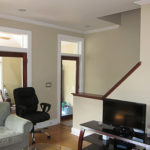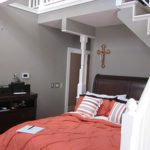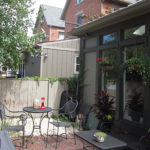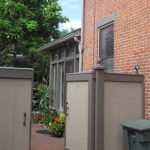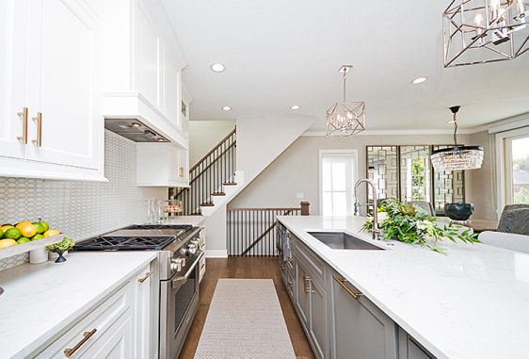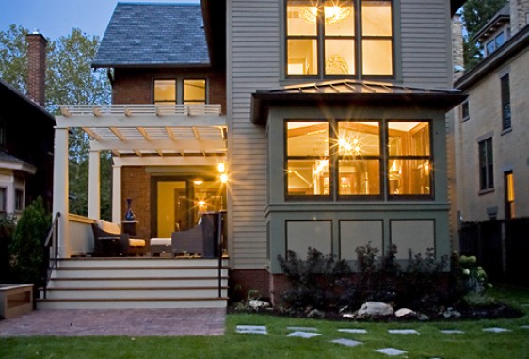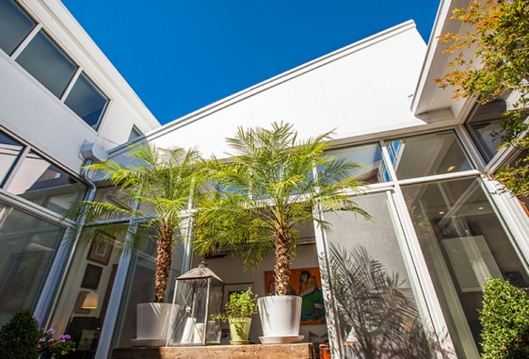Project Description:
- This project involved the reimagining of an historic home. Here the original footprint of the home was small, so you walked right into the kitchen from the front door. The living and dining areas were compressed into the back half of the house and a convoluted second floor plan held two cramped bedrooms. We removed a small one-story sunroom and designed a new two-story addition. In the first floor of the addition we created a gourmet kitchen with island and window seat, mudroom, walk-in pantry, bar and half bath. The ‘original’ house is now a wide-open living/dining space. On the second floor there is a new master bedroom, bath and walk-in closet in the addition and we reworked the ‘original’ portion of the house for a larger guest bedroom, bath, laundry and a dedicated stair to a third floor office/extra bedroom loft area.
Project Details:
We wanted to open up the ‘original’ house to the new addition as much as possible. We removed the brick masonry wall at the back of the house and installed a new steel beam to hold up the second and third floors. We exposed the original brick wall to give color and texture to the interior.
The original house had smaller windows so we used oversize windows in the addition to flood the new spaces with light. The kitchen is now a bright, fun space to gather and it overlooks the new backyard space.
The master suite features a more modern vaulted ceiling with big windows and skylights to complement the historic house.
A few BEFORE PICTURES to see what we started with:

