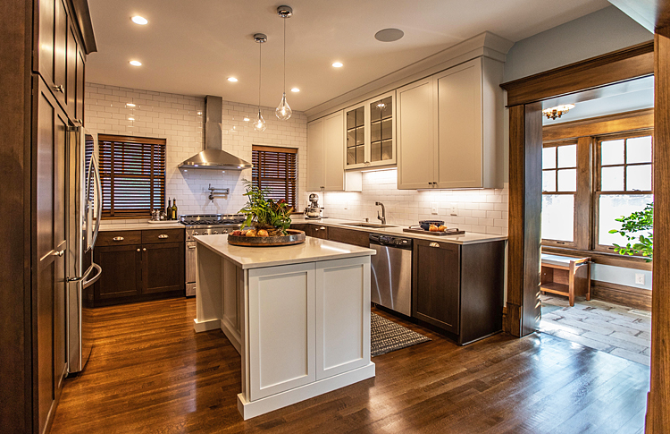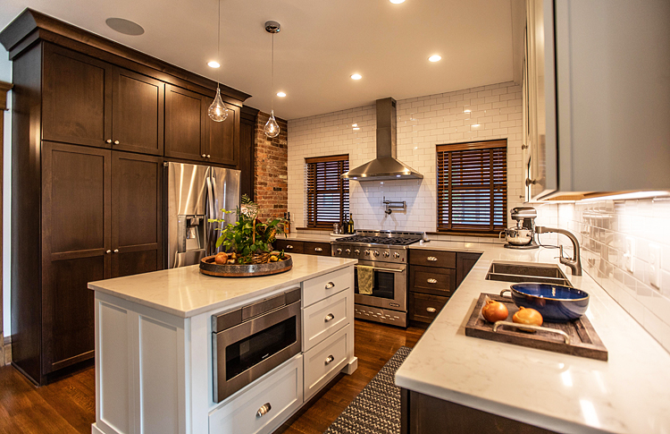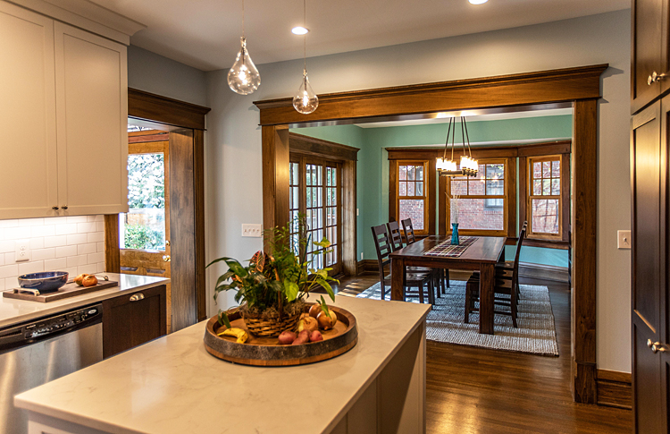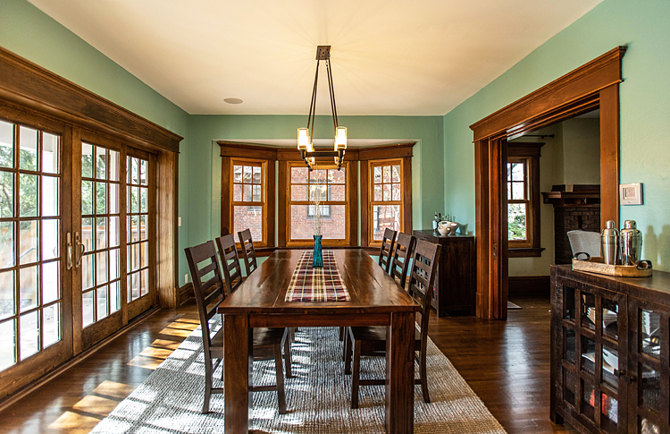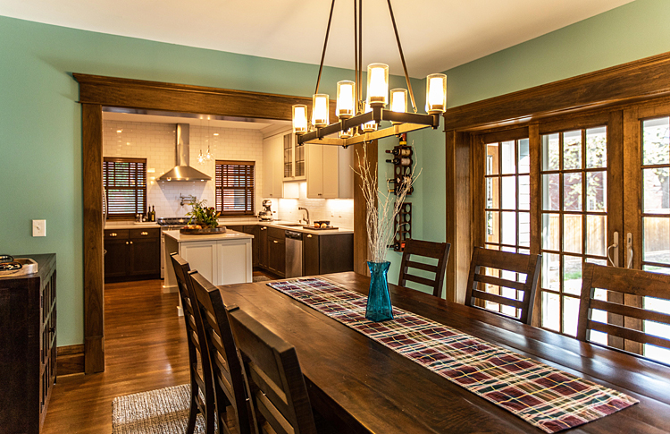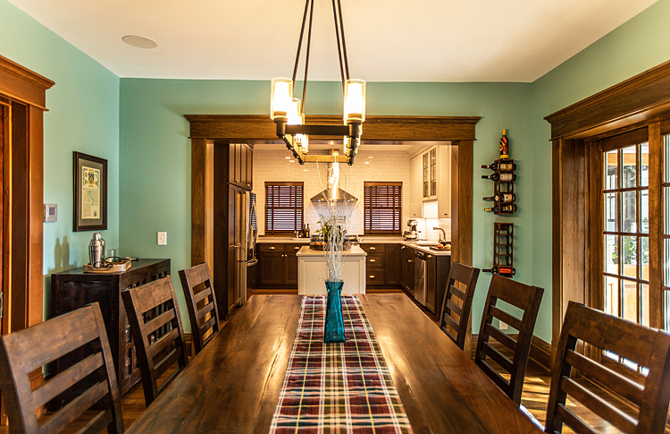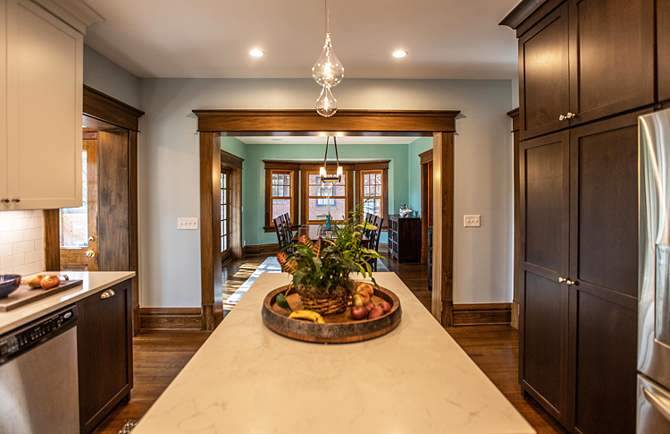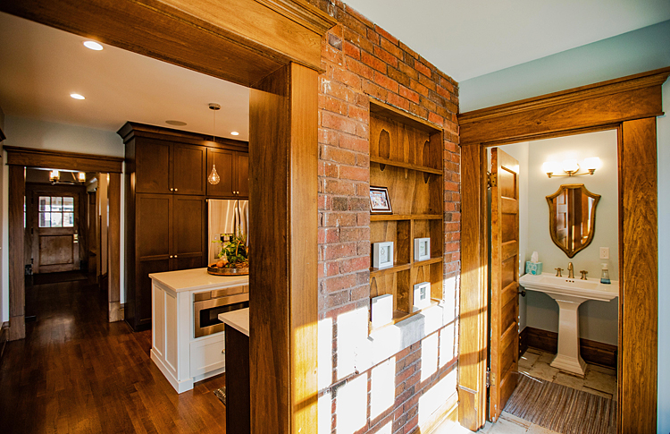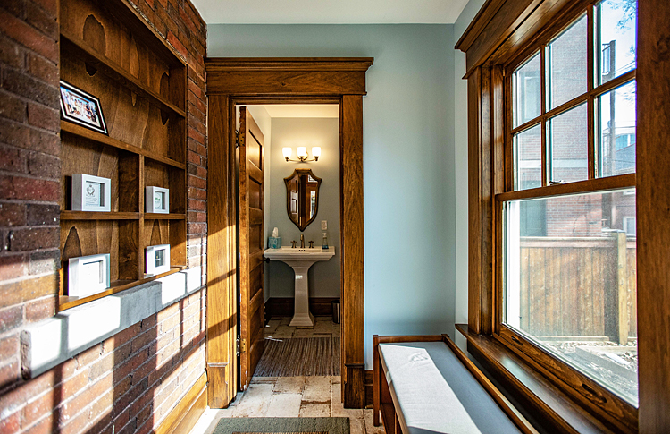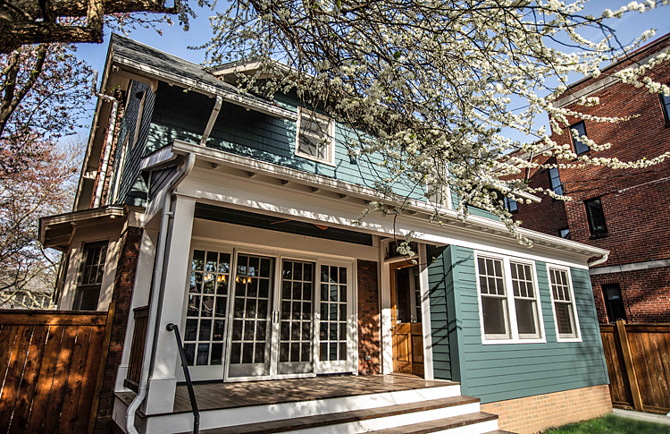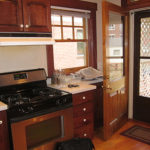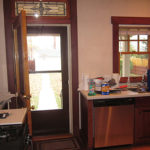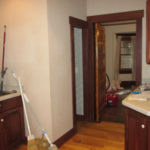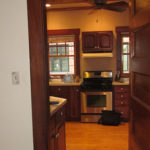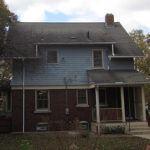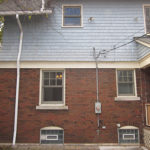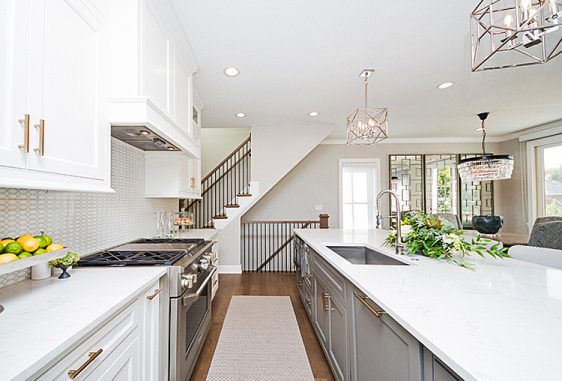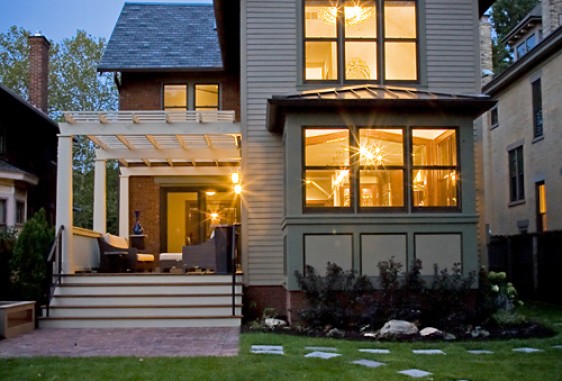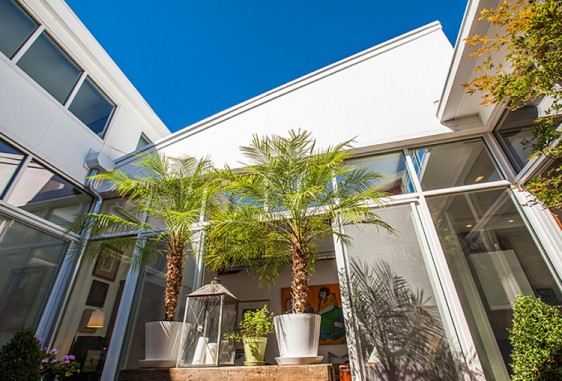Project Description:
- This is a renovation and addition to a Craftsman home that had been built in the 1920’s. As is typical of the homes of that era, the kitchen was isolated from the other rooms as well as having an awkward connection to the back yard. The goal was to expand and improve light and movement through the house while staying true the home’s original character. We removed a poorly placed half bath to open the kitchen to the dining room and created an addition on the back of the house for a new back hall entrance and bathroom. We also created space for a large covered porch that is accessed from new french doors in the dining room. Those doors span the whole east wall of the dining room and flood the interior of the home with light.
Project Details:
The kitchen was reworked to allow for a big island with seating, centered on the new wide opening to the dining room. That opening matches the passageways between the foyer, living and dining rooms so the circulation and views through the home is open and easy.
The back entrance addition gave an opportunity for a new entertaining porch that provides effortless access to the back yard. The new french doors also expand sunshine into the living room in the center of the house.
The house retains its original feel while accommodating an expanded, open floor plan. Better circulation between the rooms and the connection between indoor and outdoor spaces is in keeping with the Craftsman philosophy.
A few BEFORE PICTURES to see what we started with:

