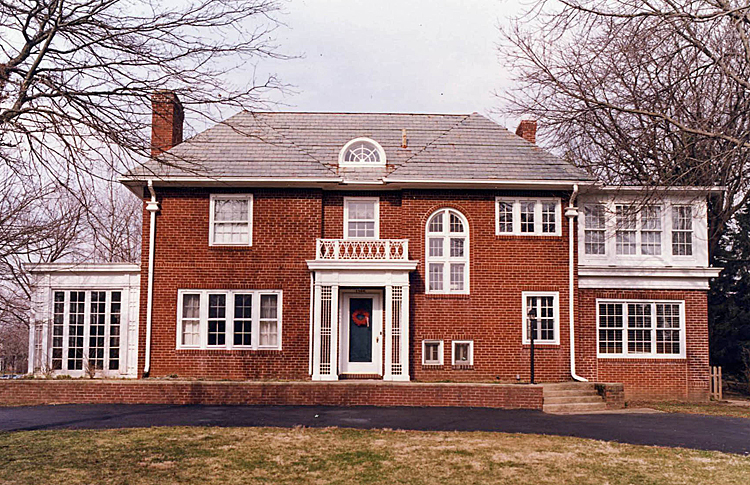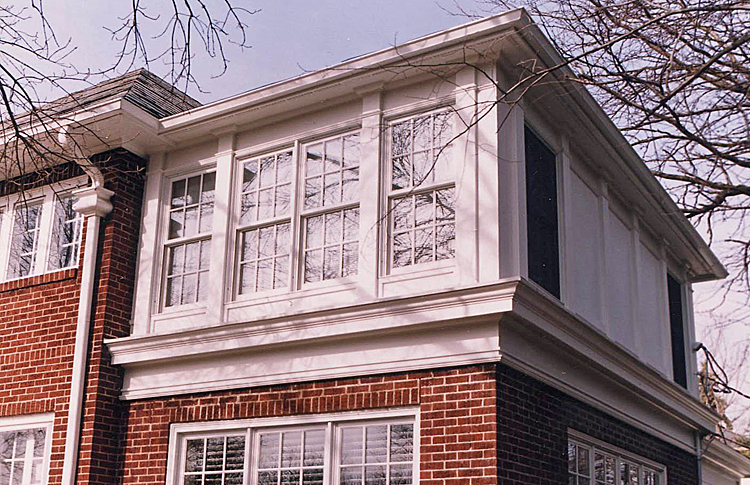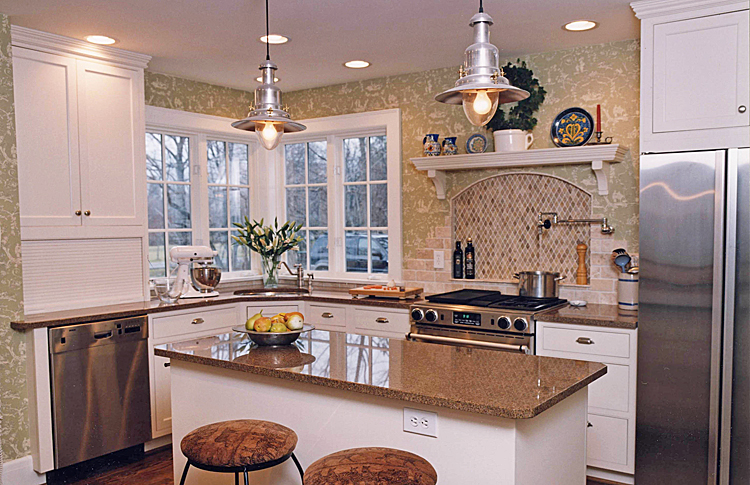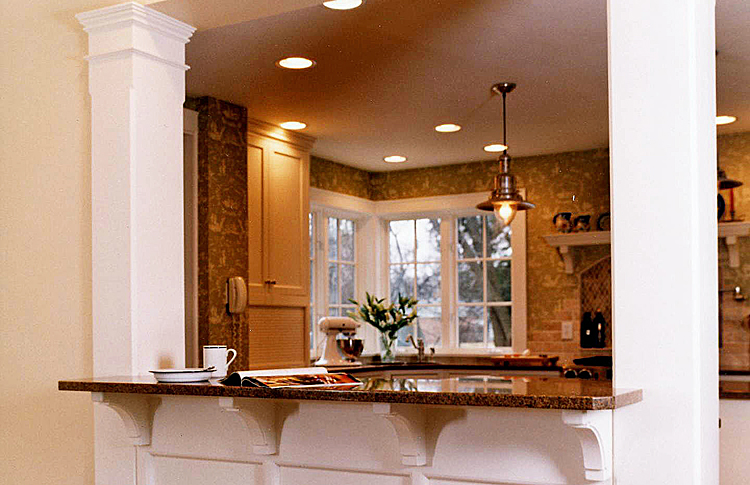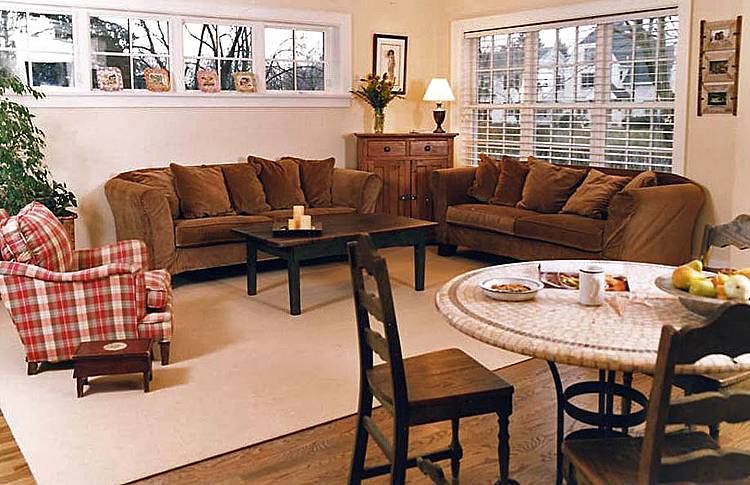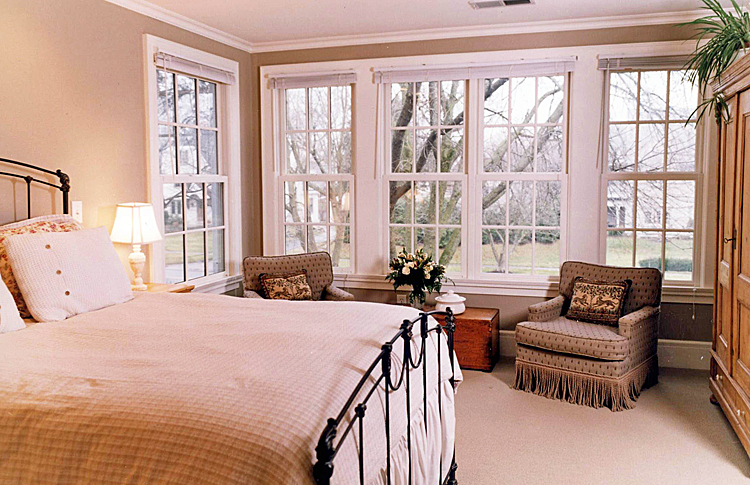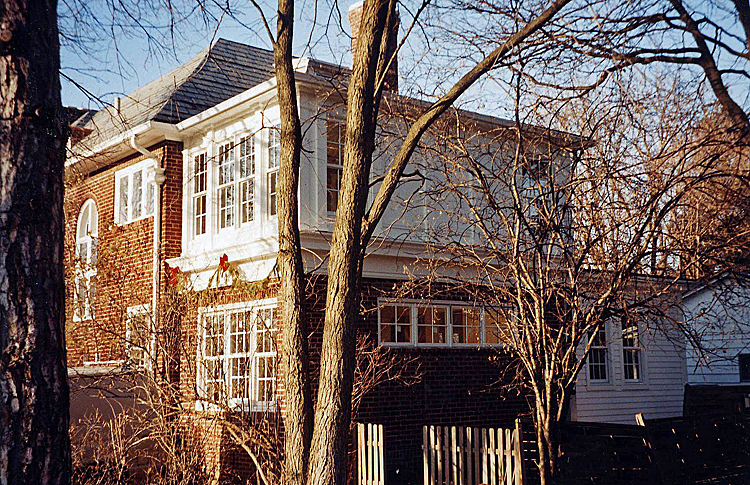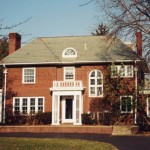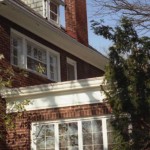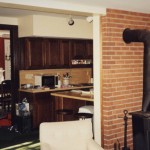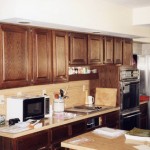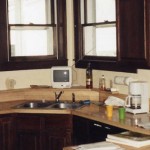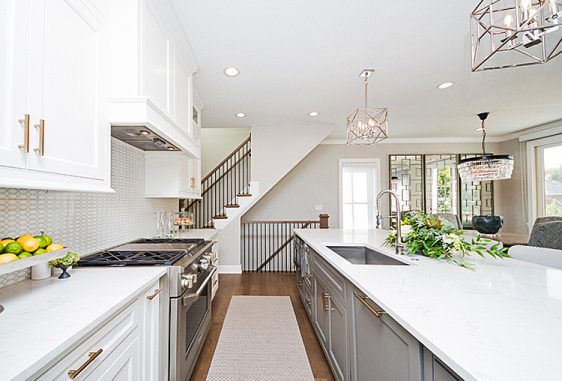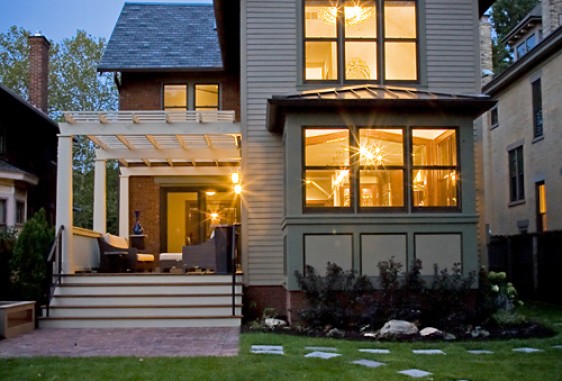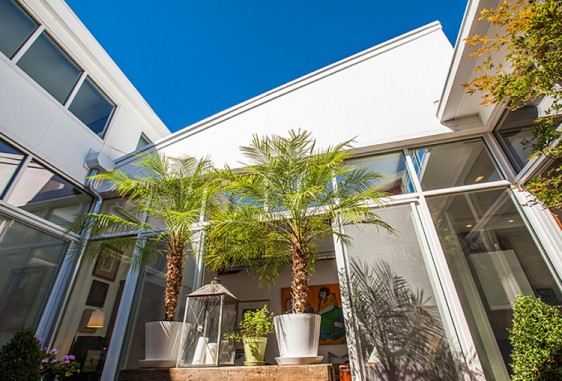Project Description:
- AWARDS: 2002 Chrysalis Award for Outstanding Whole House Renovation
- This project was challenging because it involved a combination of additions and remodeling of existing space. On the first floor a brick chimney and wood stove separated the family area from the kitchen, so we removed the masonry and installed a steel beam to support the chimney above. The open floor plan gave us space for a new family room, kitchen, laundry and mudroom. On the second floor, we added a new master bedroom suite, and reconfigured space on the other side of the house to create two new bedrooms for the kids. The result is an updated house that retains its historic charm.
Project Details:
We wanted to maintain the asymmetrical balance of the home and integrate the addition so it felt like it was always there. We matched the trim on the master bedroom addition with the original trim on the house, and we used a low-sloped metal roof to give it the appearance of an old porch.
On the first floor, the kitchen was expanded and reoriented to create a view shed to the park across the street, while on the second floor, the master bedroom was designed with lots of windows to feel open and airy like a tree house.
The new family room includes an area for a game table, built-in entertainment cabinet and computer desk. The breakfast bar picks up details found in the original house and transitions between the family room and kitchen.
A few BEFORE PICTURES to see what we started with:

