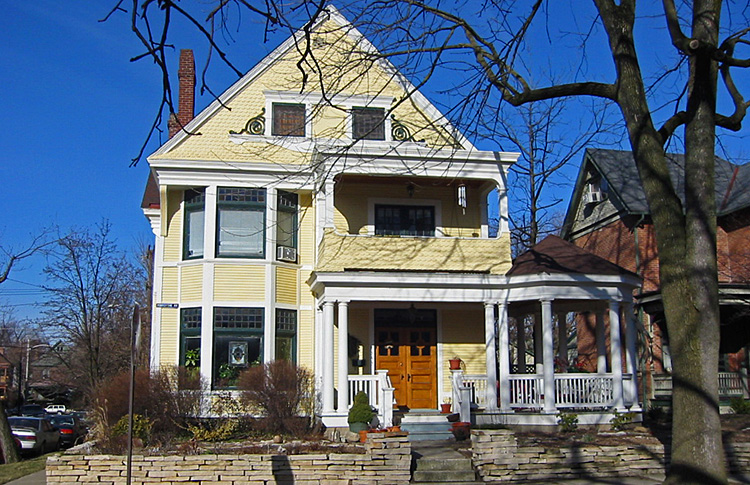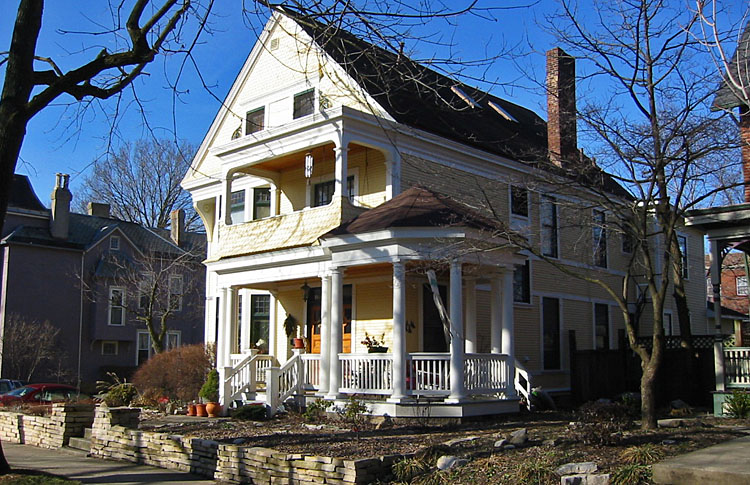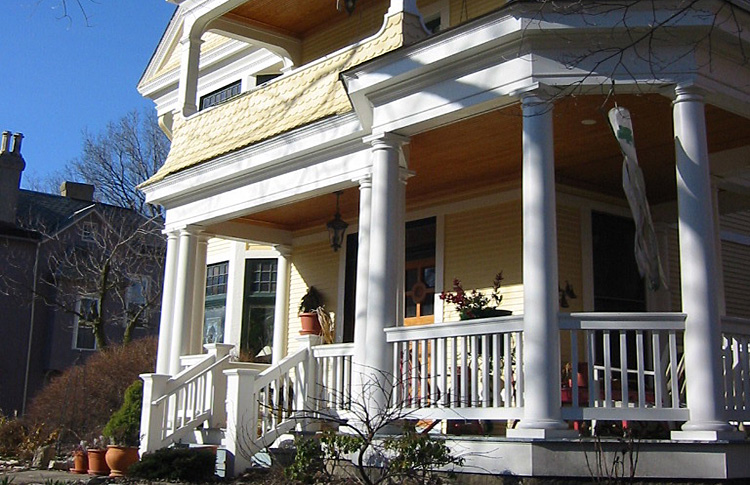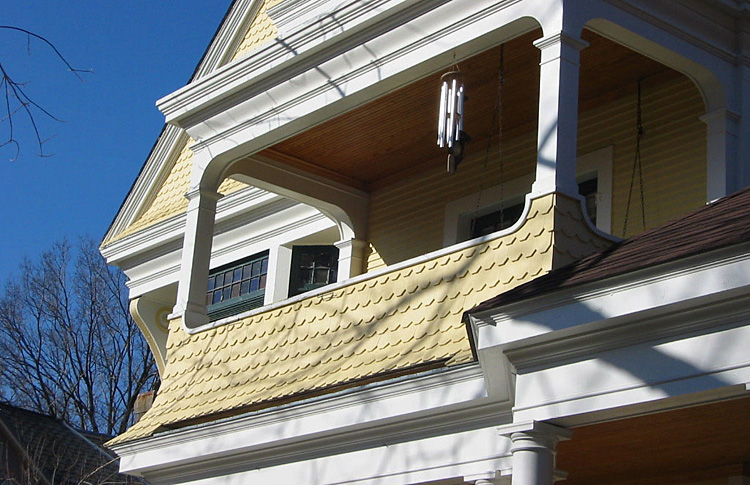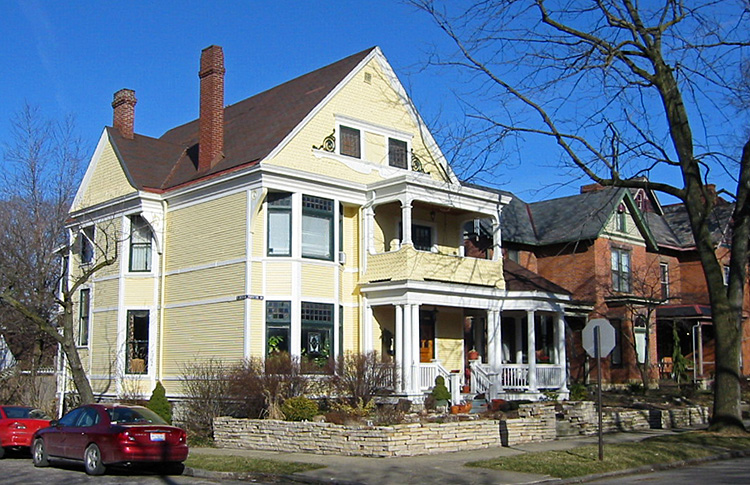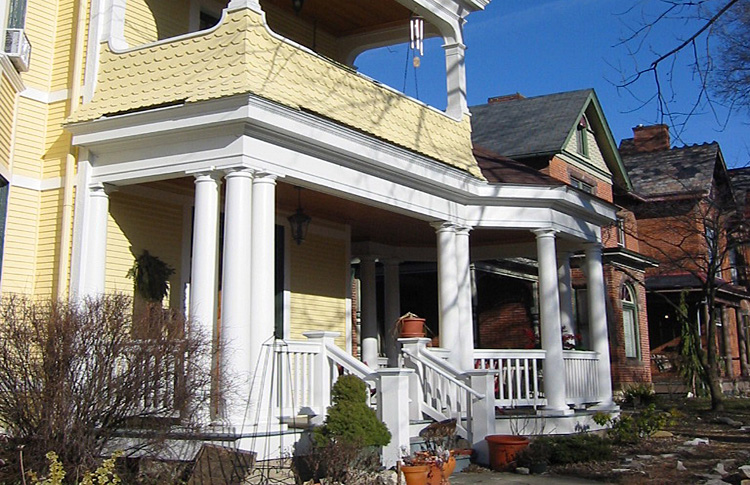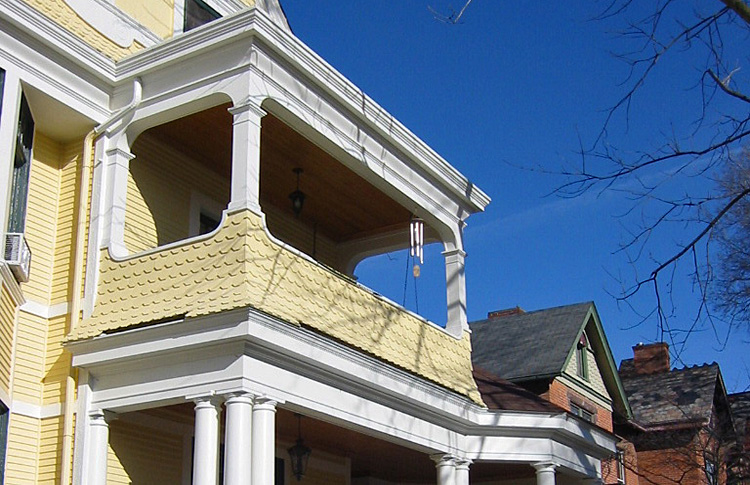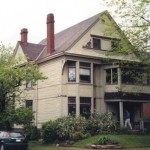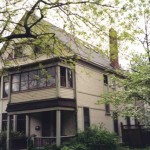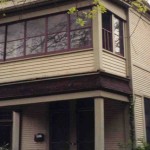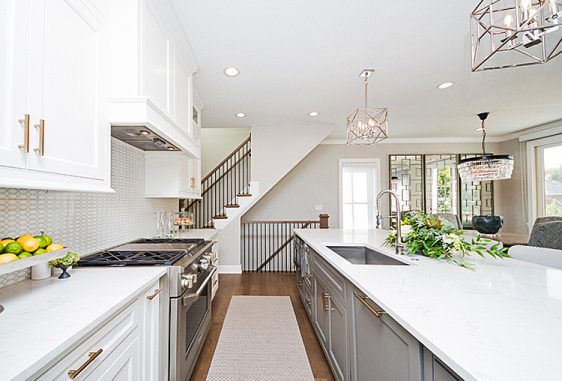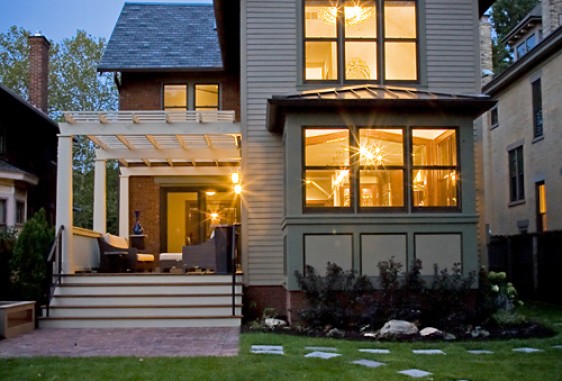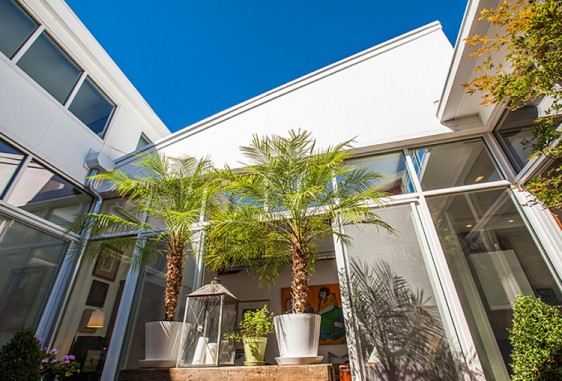Project Description:
- When our clients bought this house it had gone through many years of neglect. There were a lot of things on the ‘to do’ list, but first up was improving it’s curb appeal. We replaced the deteriorated porch with a new two-story design that creates distinct outdoor spaces. The ground floor is for entertaining. It expands into the sideyard to take advantage of the landscaping and is open to the neighborhood. The second floor, with a curved shingle railing, is designed to be a private, treehouse-like retreat.
Project Details:
We researched historic pattern books to understand the right details and proportions. We recreated existing exterior millwork to tie the porch into the house and make it look like it has always been there.
Our clients have a great place for interacting with their neighbors when they want and a quiet space for sitting and reading when they don’t, and the expanded floor plan allows them to enjoy more of their yard.
A few BEFORE PICTURES to see what we started with:

