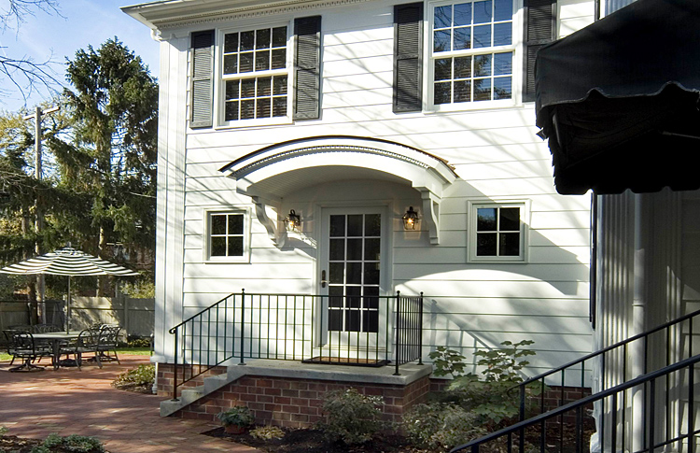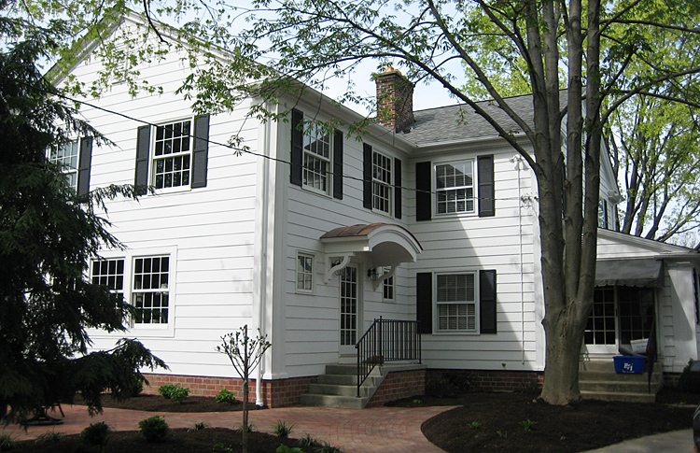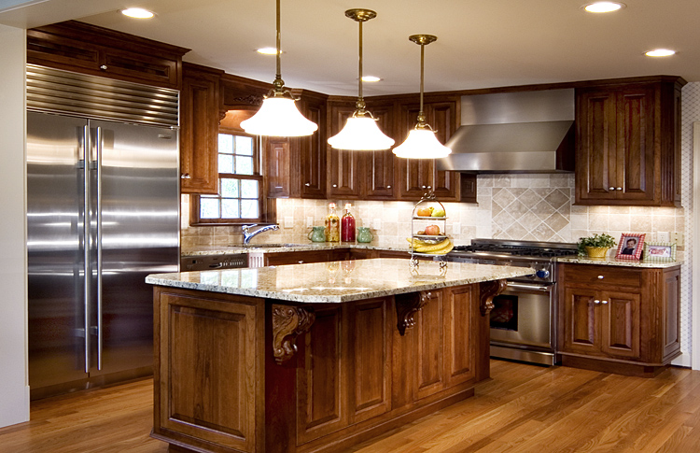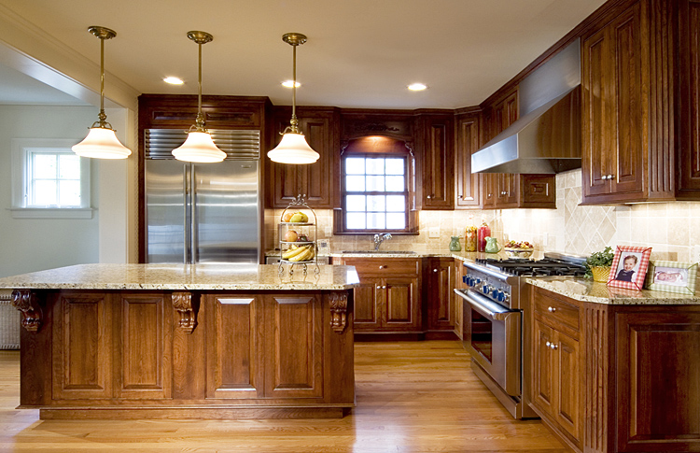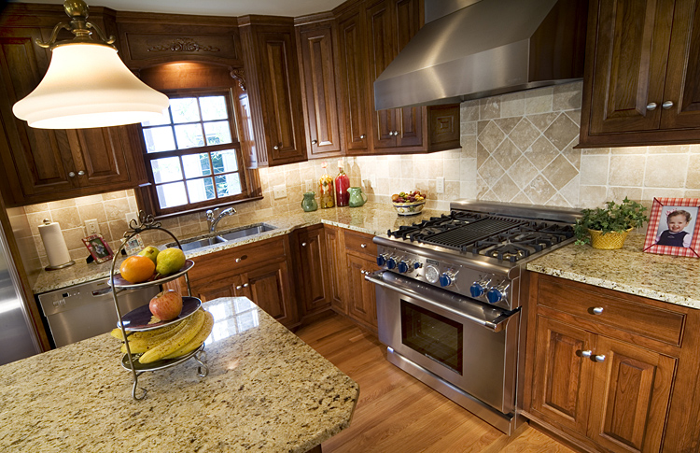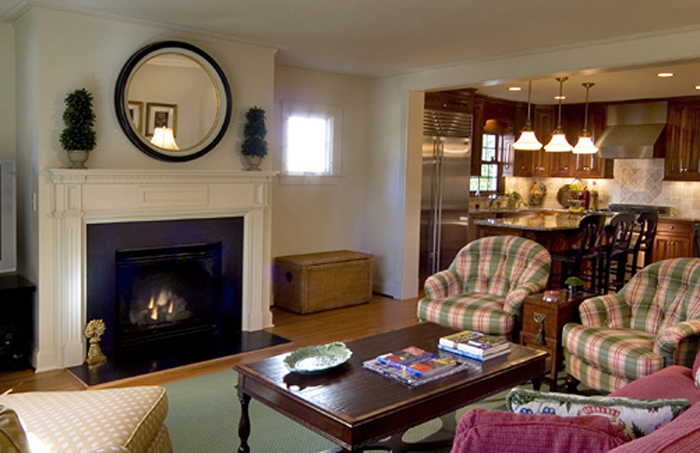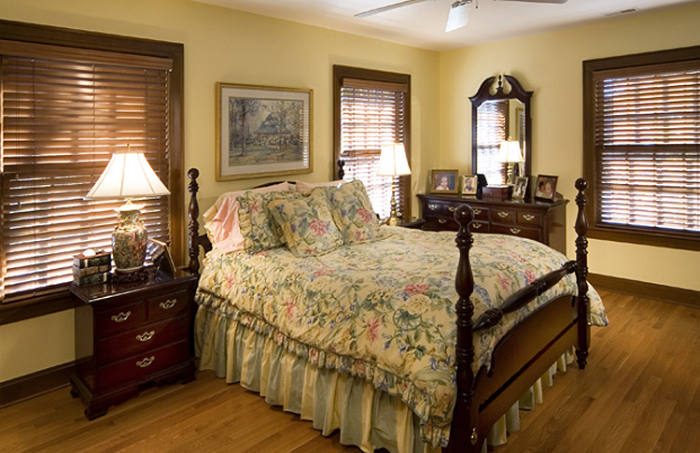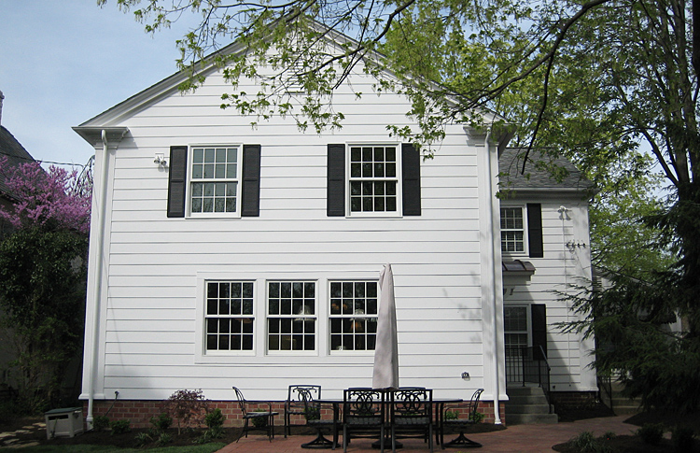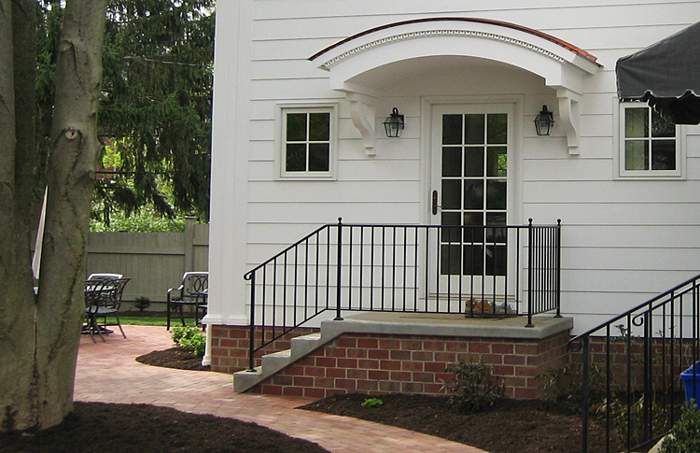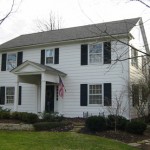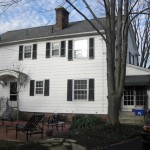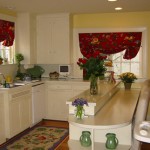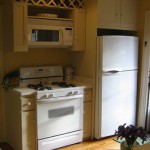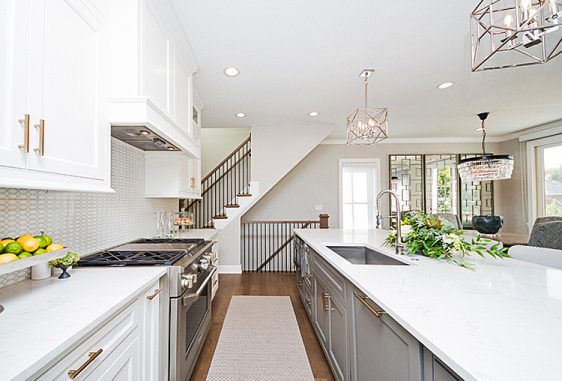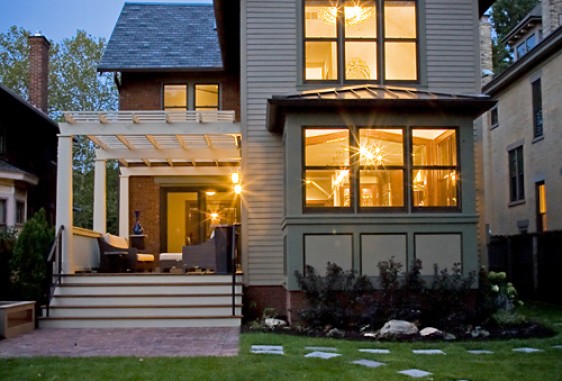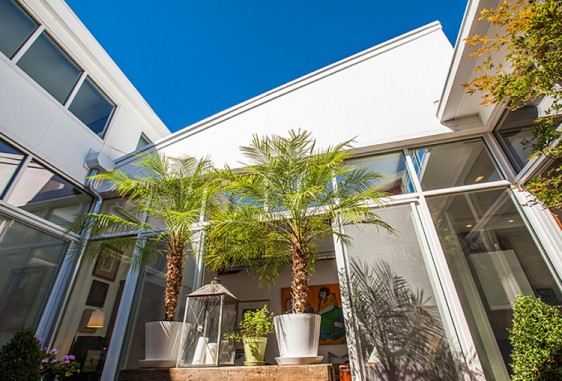Project Description:
- Our clients loved the mature trees and architectural diversity of their neighborhood. Their house was built in 1925 and had four bedrooms, one bath and a decent backyard. It had plenty of space but not the right kind of space. The closets were small, the kitchen only had seating at the counter and there was no good place to be together as a family. We reworked the kitchen space to incorporate an eating area and island, and connected it to a new family room to give everyone a place to be together. The fireplace is custom designed - inspired by the one in the living room. Large windows open to the backyard where a brick patio and updated landscaping create outdoor living space where the kids can play or guests can be entertained. On the second floor we added a new master bedroom, bath and closets, and a much needed laundry room.
Project Details:
The original house is a simple structure with elegant details, like the brick foundation and wood pilasters. For consistency inside and out, we matched original details so any new work would be seamless. Everything from woodwork to columns and flooring were replicated, even down to the glass doorknobs. The old arched porch hood was salvaged and reused at the new back door.
A lot of our clients explore the option of moving, but usually most houses they find are going to require modifications to make it their own. If you love your neighborhood it makes sense to investigate design changes that would allow you to stay.
A few BEFORE PICTURES to see what we started with:

