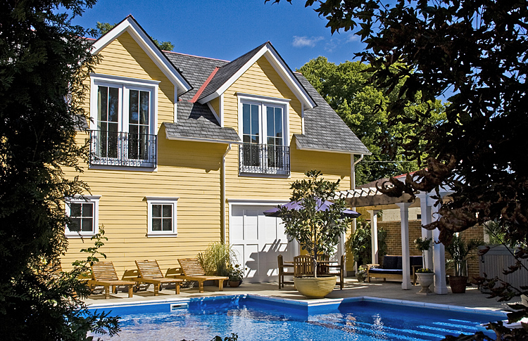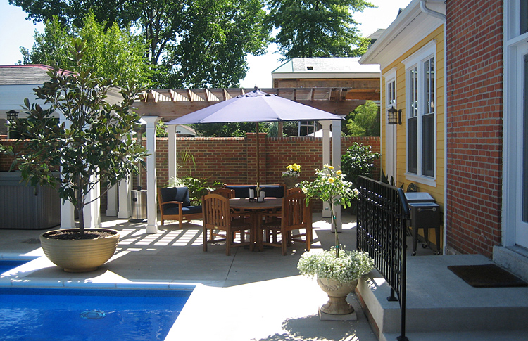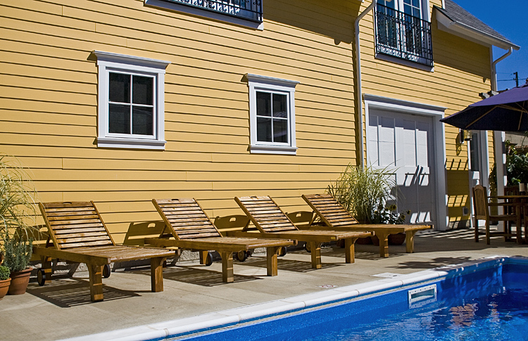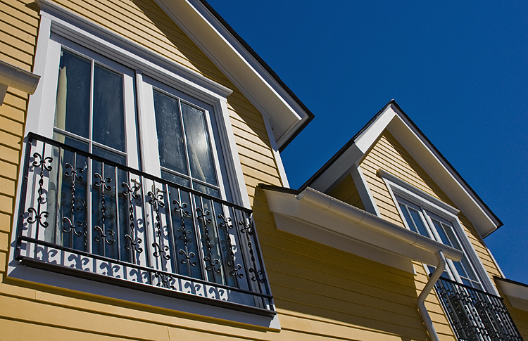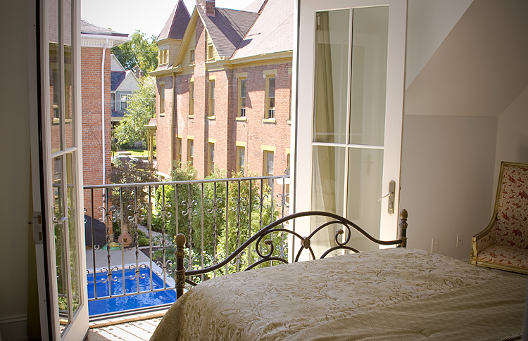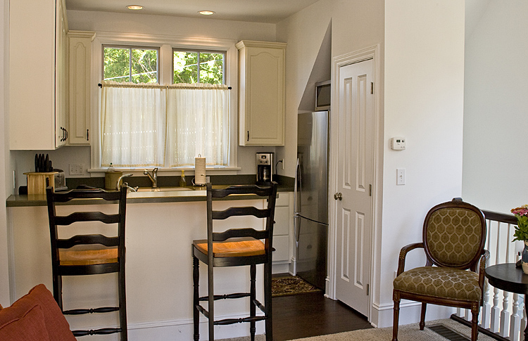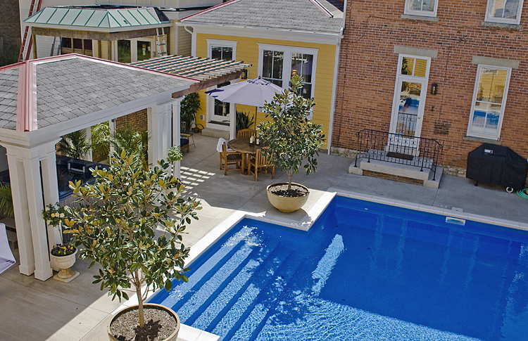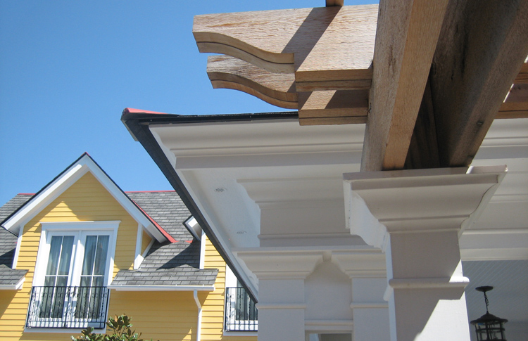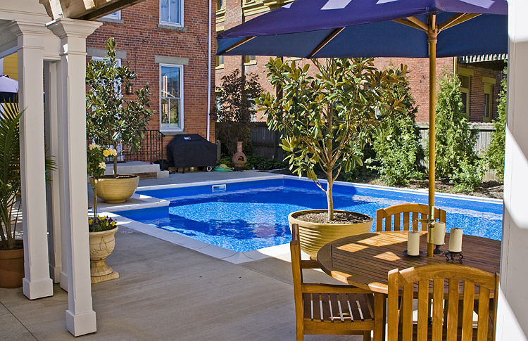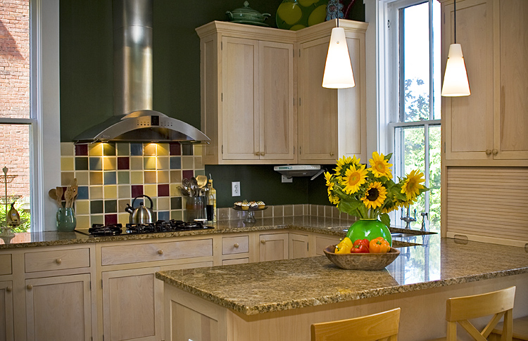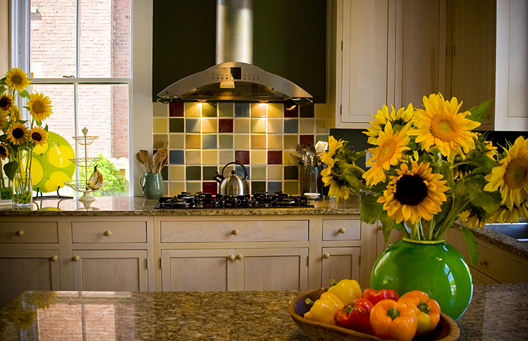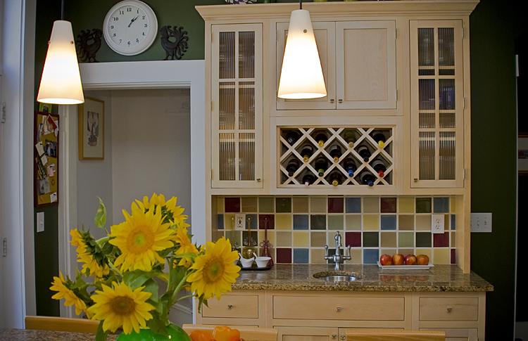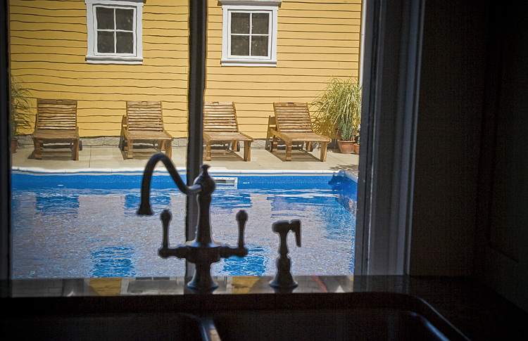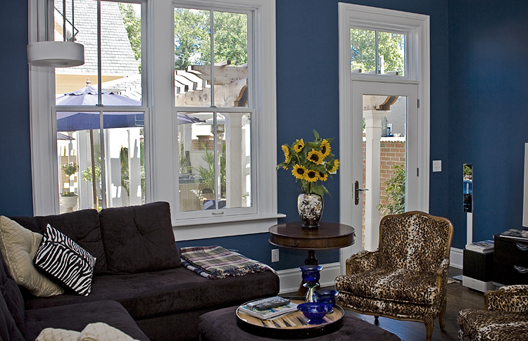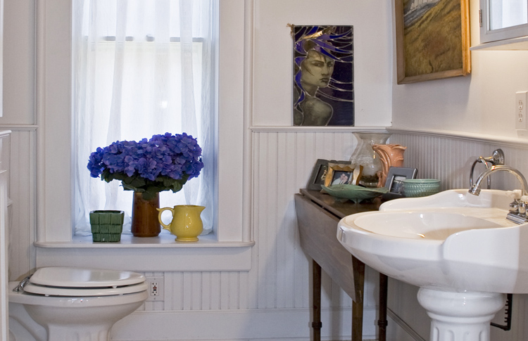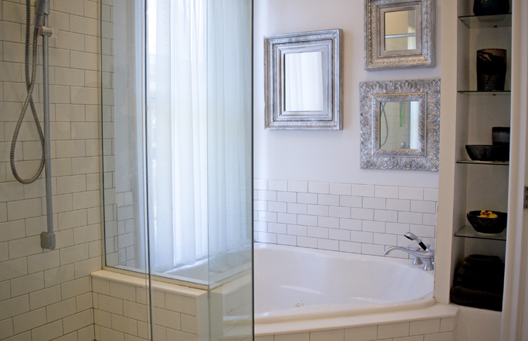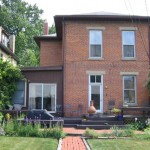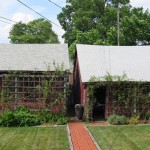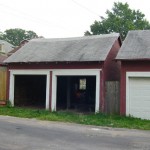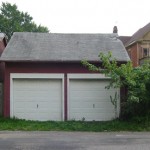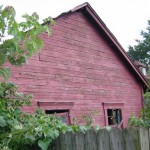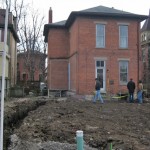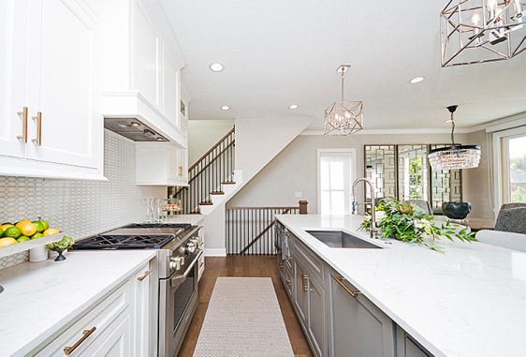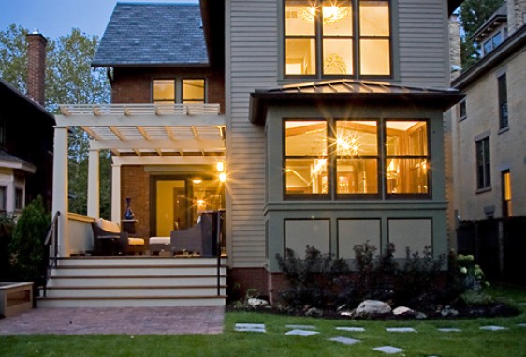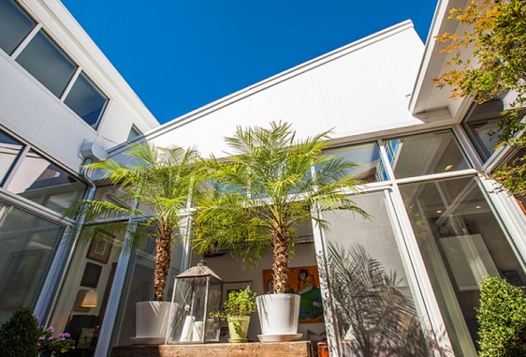Project Description:
- Our client bought this house because he liked its architectural details and large lot. Being a gardener, he wanted to take advantage of the lot to create outdoor living space that would flow seamlessly into the house. We removed two small, dilapidated garages at the rear of the property and designed a new carriage house to provide a focal point for the yard. The carriage house has a two-bedroom apartment for use as a mother-in-law suite, with parking and a pool bathroom/changing room underneath. A brick wall and a series of pergolas provide privacy for the pool. The renovated kitchen and new family room addition open to the pool and provide more relaxed living space in contrast the formal parlors at the front of the house.
Project Details:
The carriage house has an overhead door to the backyard so it can be opened and used as more entertaining/serving space. The living room and master bedroom on the second floor open completely to the pool with french doors and balconies. A saltwater pool was installed rather than a chlorine pool because it uses less chemicals.
Architectural detailing distinguishes the more formal rooms in the front of the house from the casual rooms facing the back yard. Heavy moldings and neutral colors give way to more playful details and vibrant colors as you move through the house. The yellow paint color on the exterior was matched to a sample that the owners brought back from a villa they liked in Tuscany.
A few BEFORE PICTURES to see what we started with:

