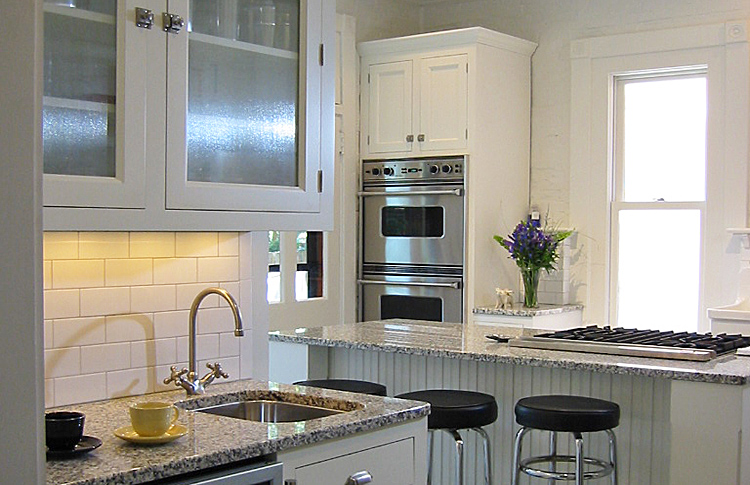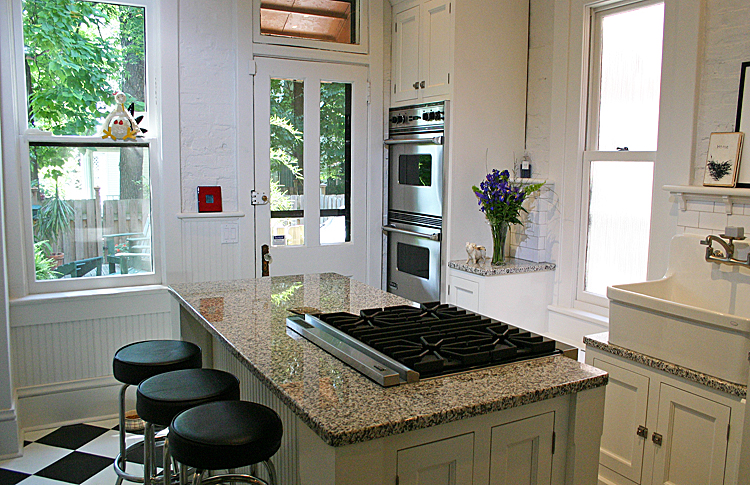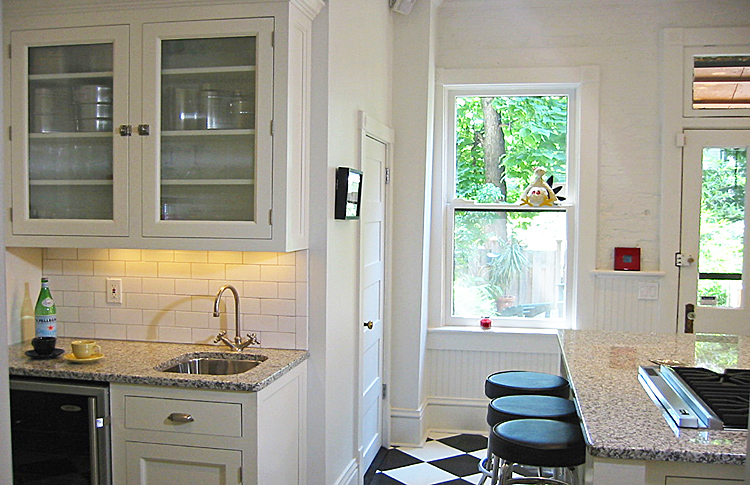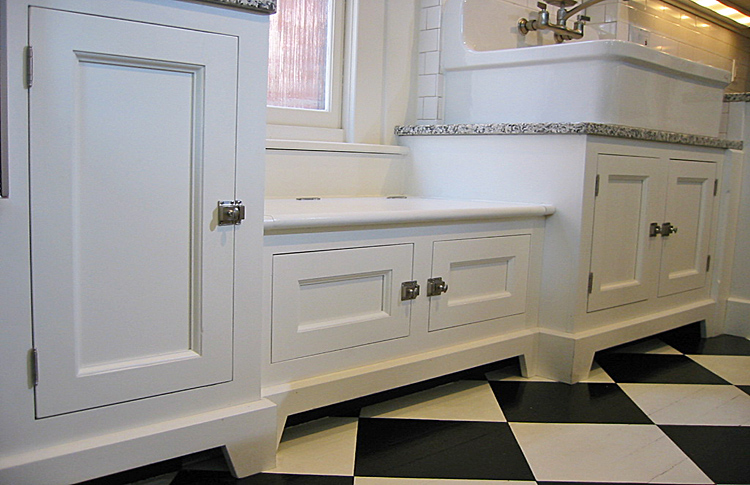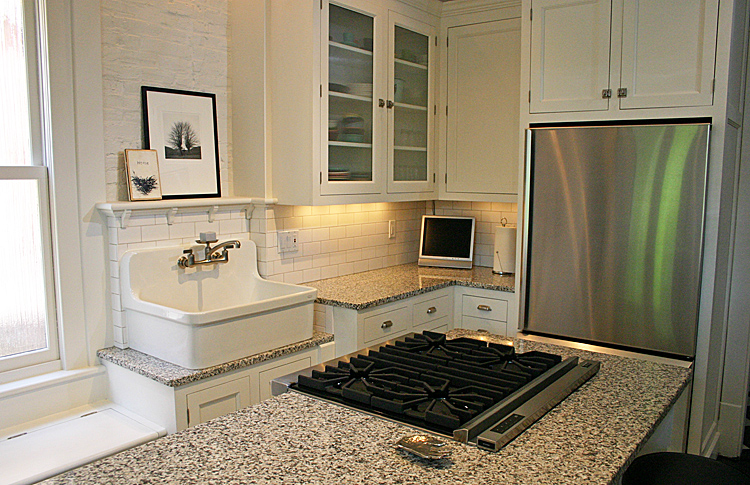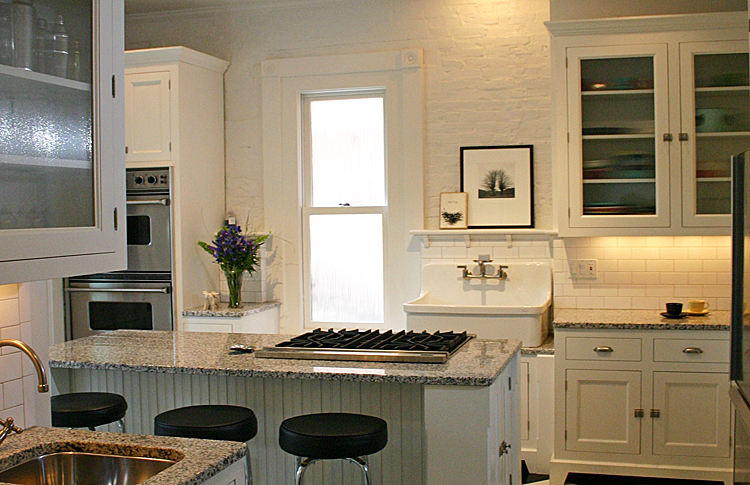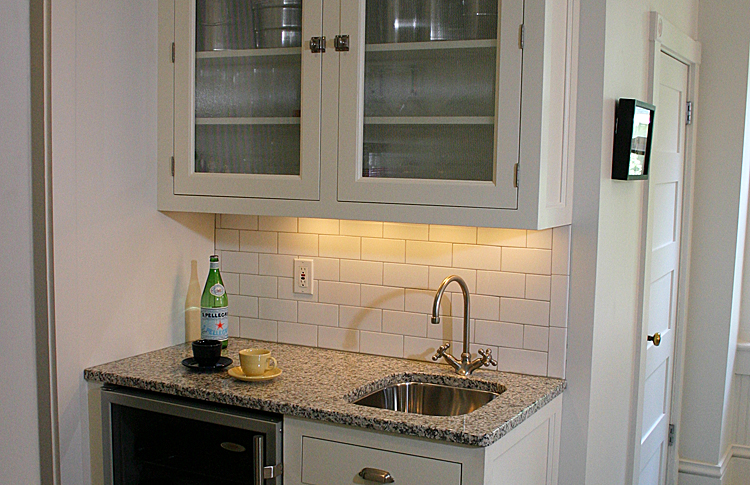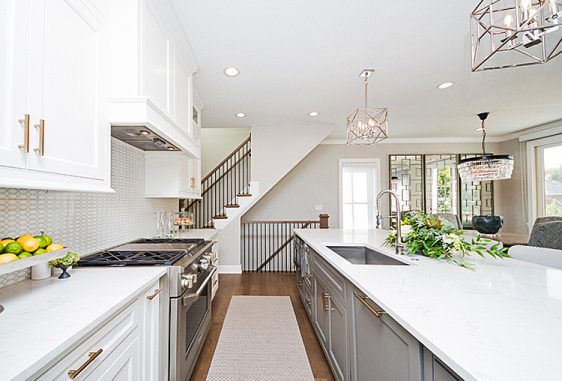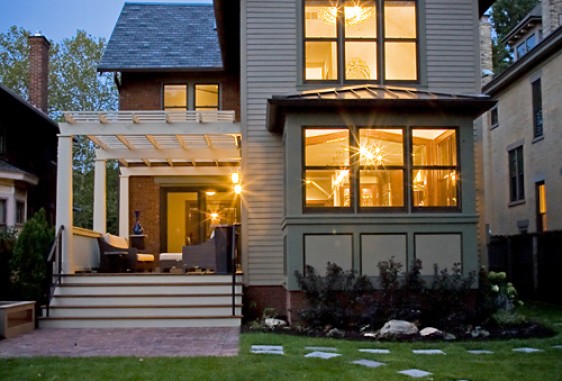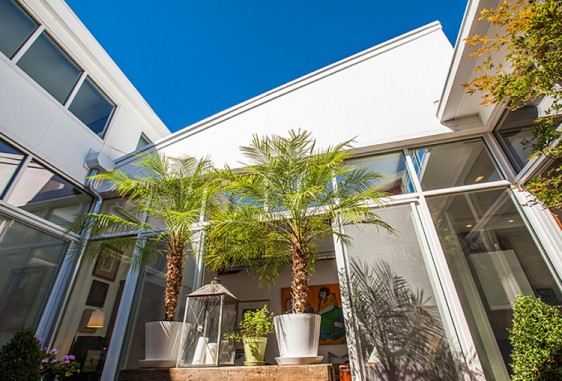Project Description:
- AWARDS: 2005 Chrysalis Award for Best Kitchen Remodel - Midwest
- Our client needed a kitchen renovation, and since there was no room for an addition, we had to maximize the existing space. The old kitchen had challenges – including 3 doors and 2 windows that interrupted flow and wall space. To fix this we relocated the basement door and stair, to give room for the refrigerator, and changed the half bath door location, to gain the butler’s pantry area. That area connects the dining room and visually extends the kitchen. We used a combination of materials for an historic patina and unified the space through color. Exposed brick is painted white and the old pine floor is hand painted with a checkerboard design.
Project Details:
The cabinets were custom designed to vary in height and size to create an eclectic farmhouse-style kitchen. The white porcelain sink continues the turn-of-the-century look. The stainless steel built-in appliances are a modern complement to the black and white color scheme.
The cabinets sit on legs so they look more like hand-made furniture. The window seat is a great place to relax when alone or to be engaged when the kitchen is the center of activity.
The island provides easy seating in the heart of the kitchen. There is a spice shelf on one end and a bookshelf for cookbooks on the other end.
A few BEFORE PICTURES to see what we started with:

