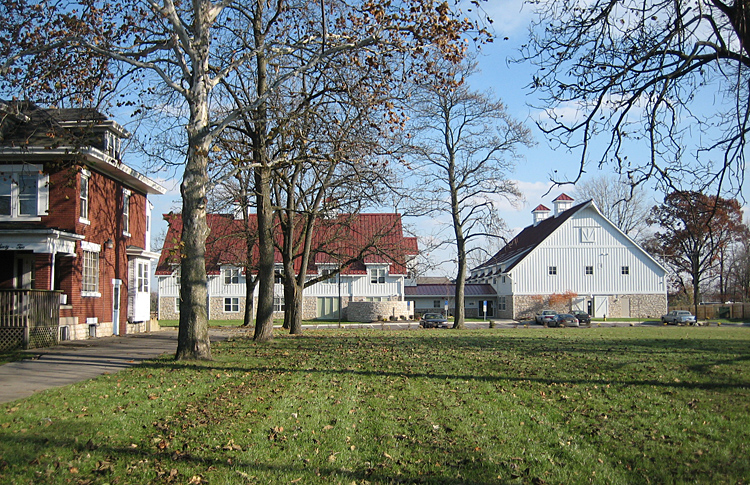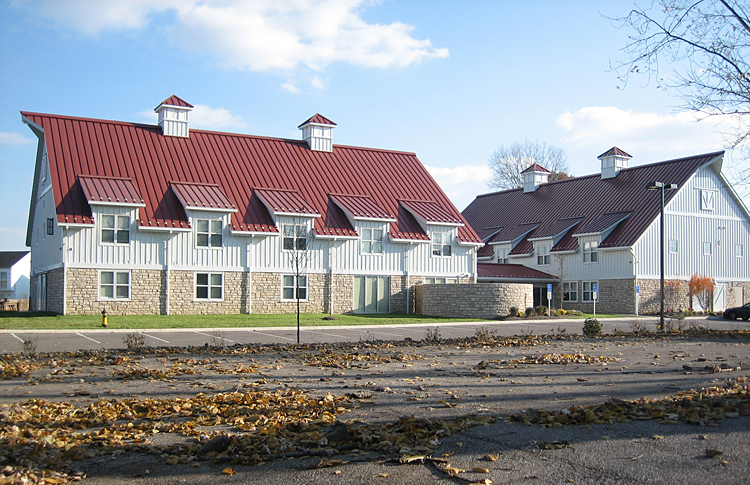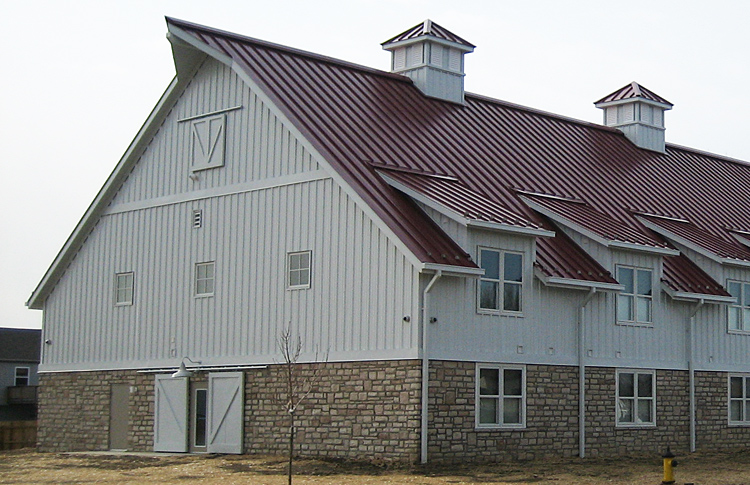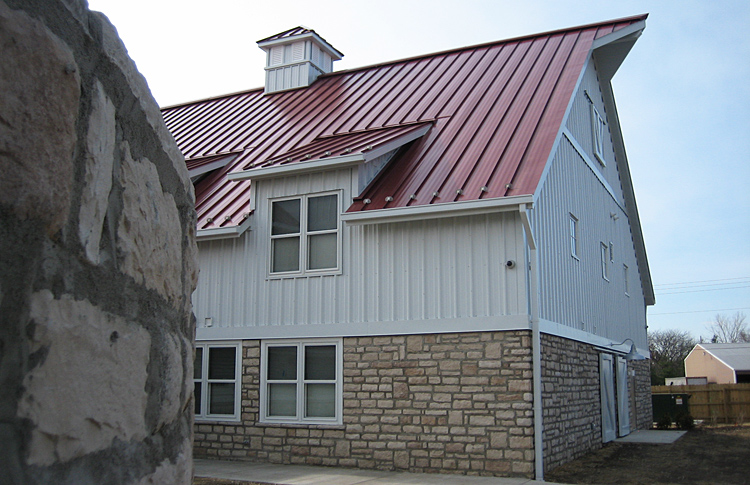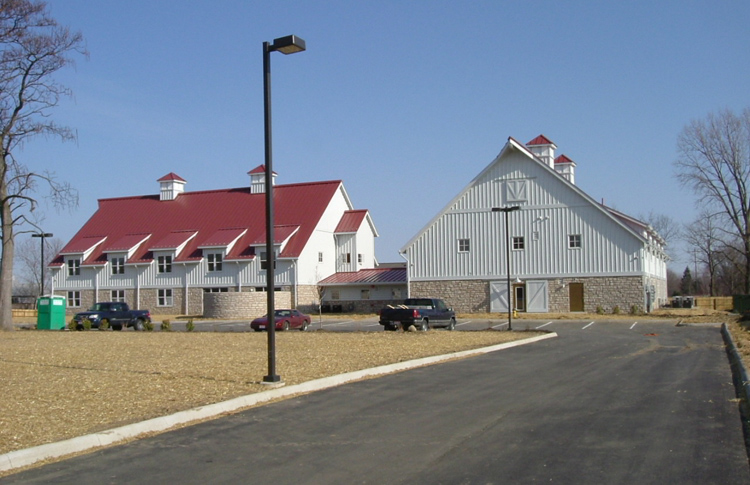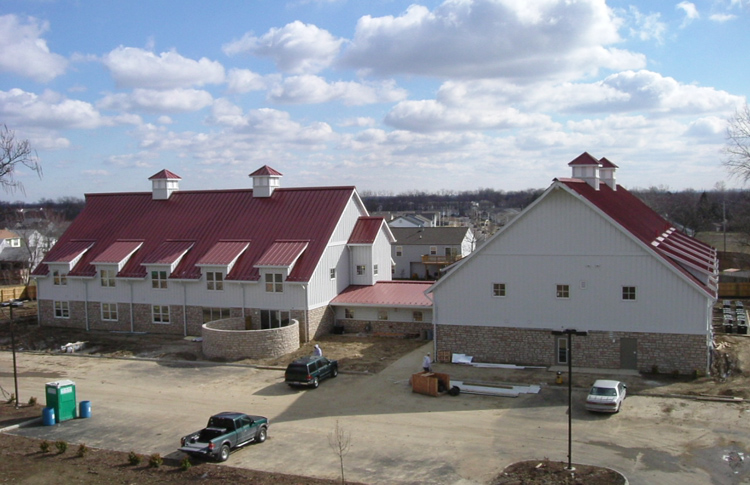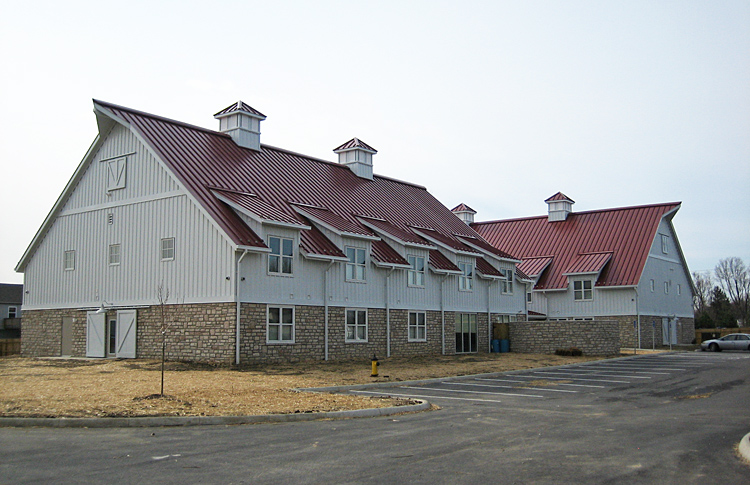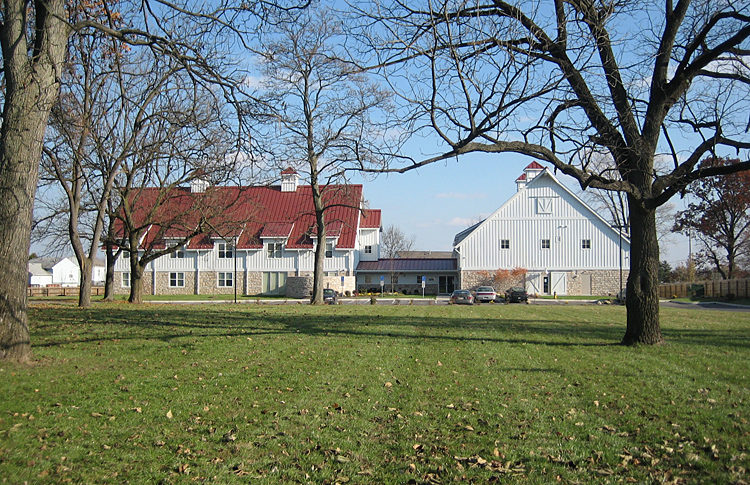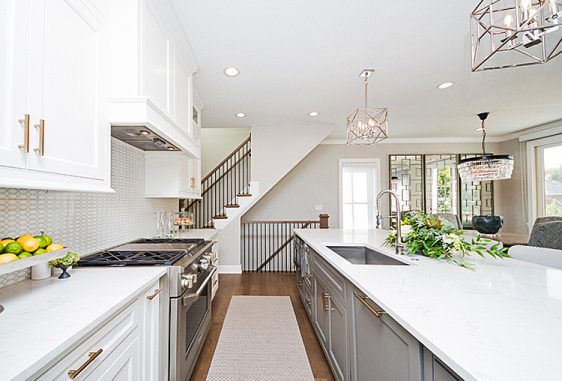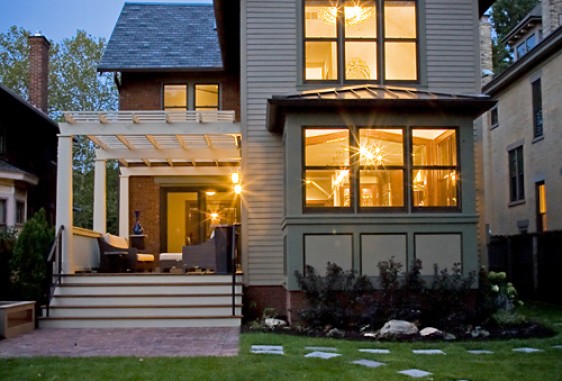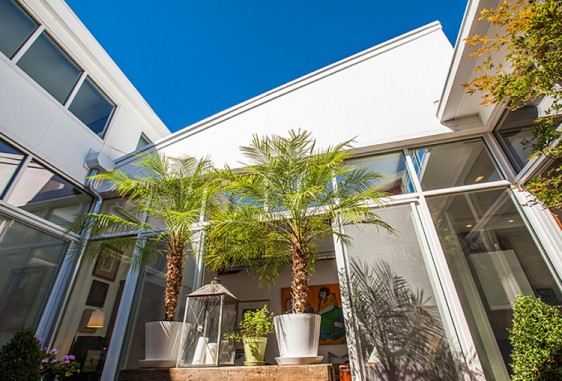Project Description:
- Briggsdale was inspired by its rural context and designed to honor the agricultural history of the area. It was constructed on the site of the former Briggs Farm, behind the original farmhouse. We used simple massing to give it a barn-like feel and we limited the palette of materials and colors to complement the architecture. The white metal siding and trim was selected to resemble the board and batten siding of older agricultural out-buildings. Windows and doors were carefully grouped and placed to provide a proper scale to each building. The size of the project is broken down into three separate elements - two apartment wings and a one-story connector to resemble a farm complex.
Project Details:
We wanted to create a private outdoor space, so we used the stone from the buildings to form a walled courtyard. The curved stone wall was designed to be reminiscent of the foundation of what might have been an attached silo.
The stone base on the buildings is a common theme in this part of the country and serves to anchor the building to the site. The red metal roof and cupolas create a strong identity and unify the complex.

