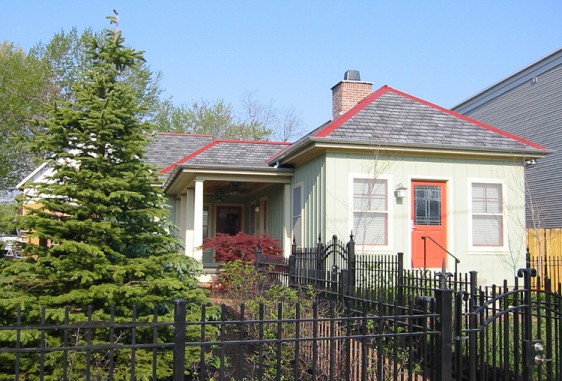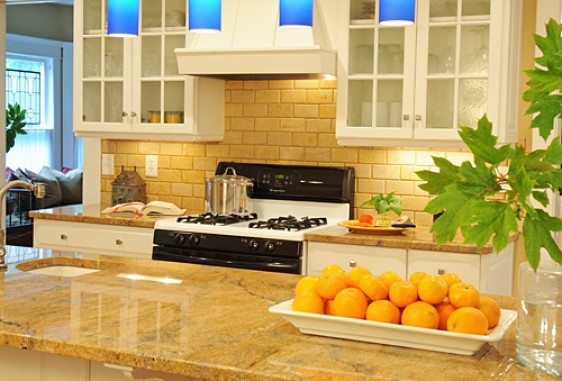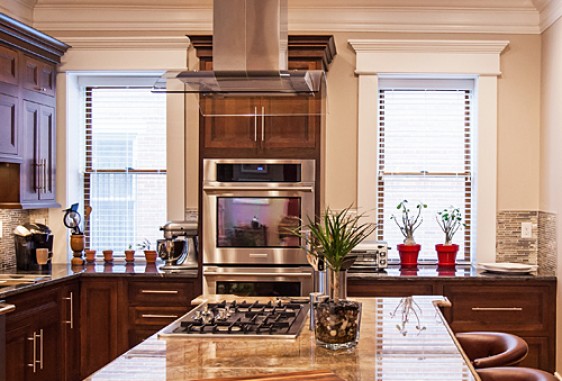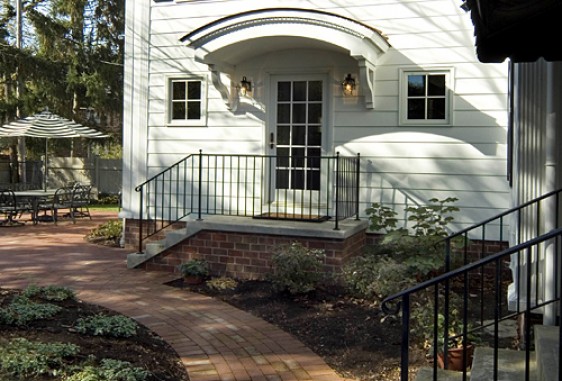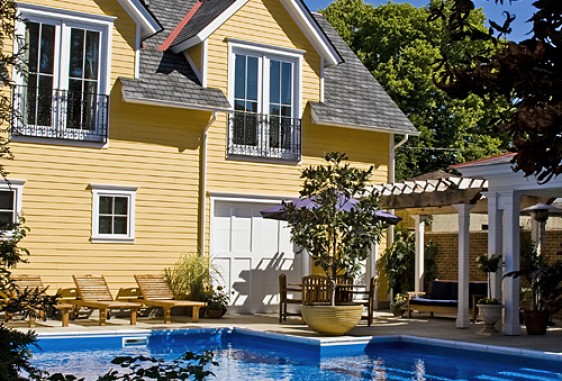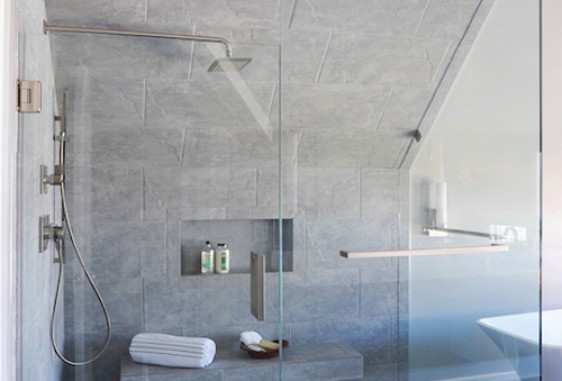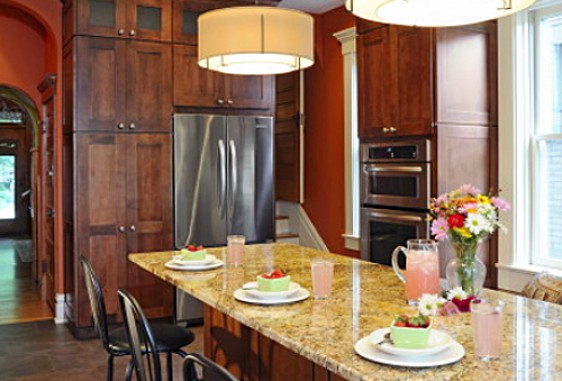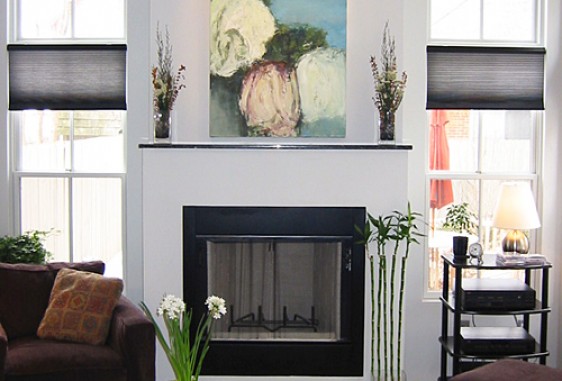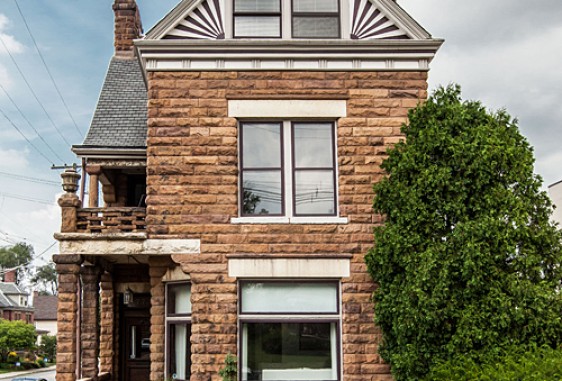Gothic Cottage
Each of the four wood exterior doors displays a different vintage pattern, progressing from the formal, half-light front door to the more…
West Broadway
The traditional design of the addition and renovation are appropriate for the age of the house and the surrounding neighborhood. We took…
Broad Street
The Master Bath was designed to be open and spacious with separate vanity areas and a sculptural soaking tub. Natural stone, stained…
Colonial Revival
The original house is a simple structure with elegant details, like the brick foundation and wood pilasters. For consistency inside and out,…
Second Avenue
The carriage house has an overhead door to the backyard so it can be opened and used as more entertaining/serving space. The…
Park Loft
Attics have a great potential for more living space in a house without having to build an addition. The challenge comes in…
Neil Avenue Expansion
The kitchen, mudroom and bath on the first floor have tile floors with radiant heating. The built-in window seat in the kitchen…
City Park
The kitchen now opens directly to the family room addition and the backyard. The bright new sunroom brings light to the interior…
Historic Fish Mansion
A new back porch was added to provide access to the yard. Rusticated, battered stone retaining walls were used to match the…

