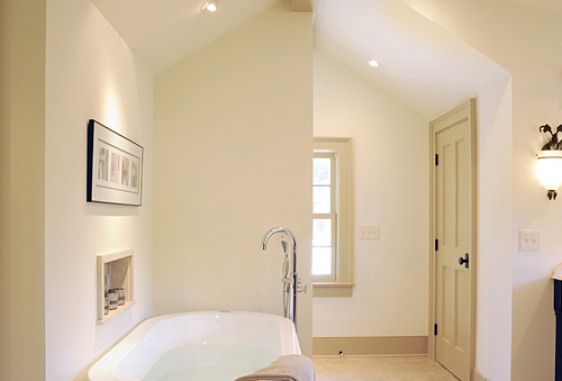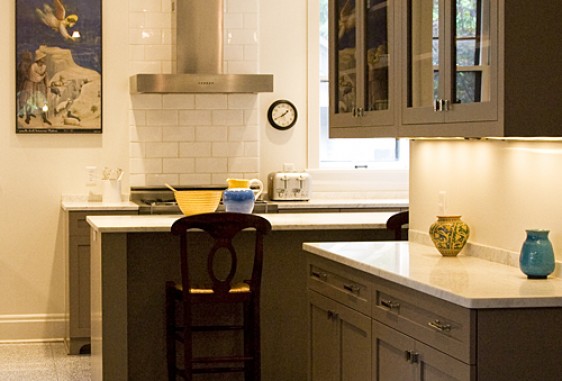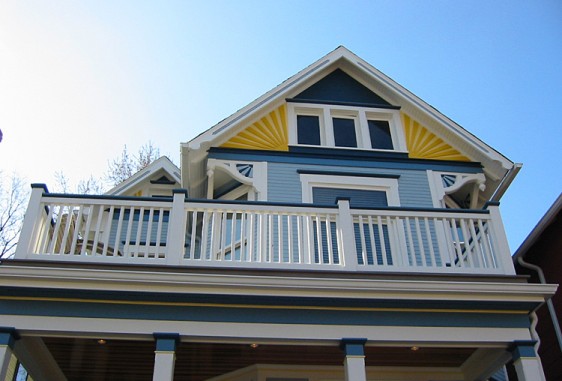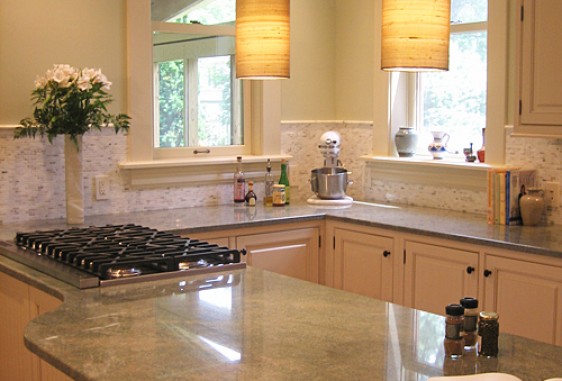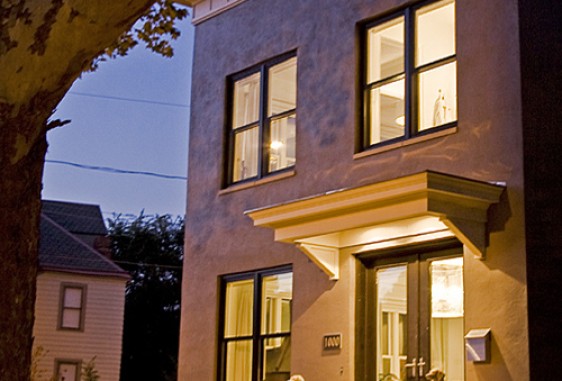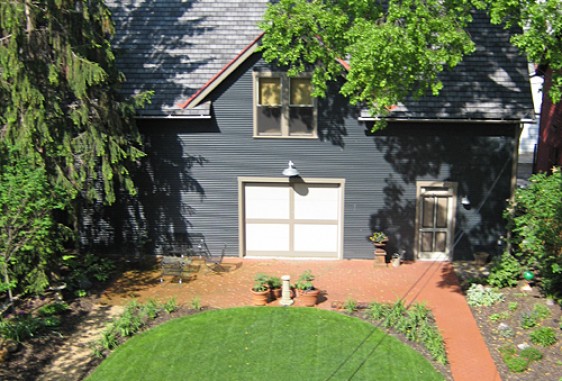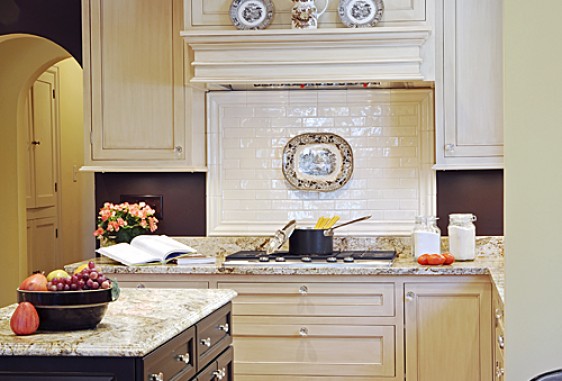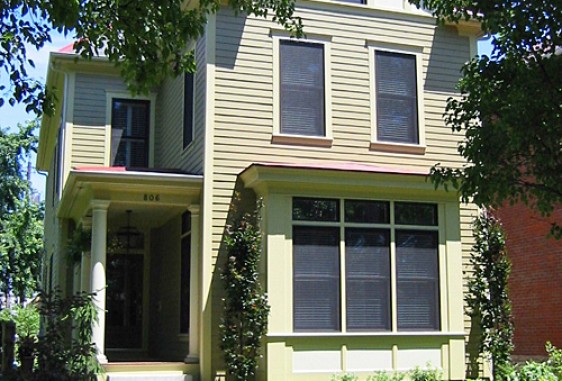1815 Farmhouse
When our client bought the house he was the fourth owner and while the home remained historically intact there were serious maintenance…
Wilber Avenue
In an old house, sometimes just reworking existing space can solve issues better than adding more space. The house had a large…
Fourth Avenue Porch
To take advantage of views of the park at the end of the street, we incorporated a new second-story balcony into the…
1901 Revival
The old addition had a pantry and bathroom on the first floor. We removed the bathroom and part of the existing brick…
Neil Avenue Redux
To create an open plan, we needed to remove masonry walls and install steel beams. Rather than lowering ceilings to hide the…
South Street
New built-in cabinets in the dining room combine linen storage below and a serving surface above. The height of the cabinets was…
Carriage House
The living space inside the carriage house is perched above a three bay garage and feels like a tree house. There are…
Coventry Kitchen
Two different types of cabinets were used to create an eclectic look. The painted cabinets lighten up the room and provide a…
Hamlet
The front entry porch leads to a foyer with switchback stairway. Living and dining rooms are in the front and the kitchen,…

